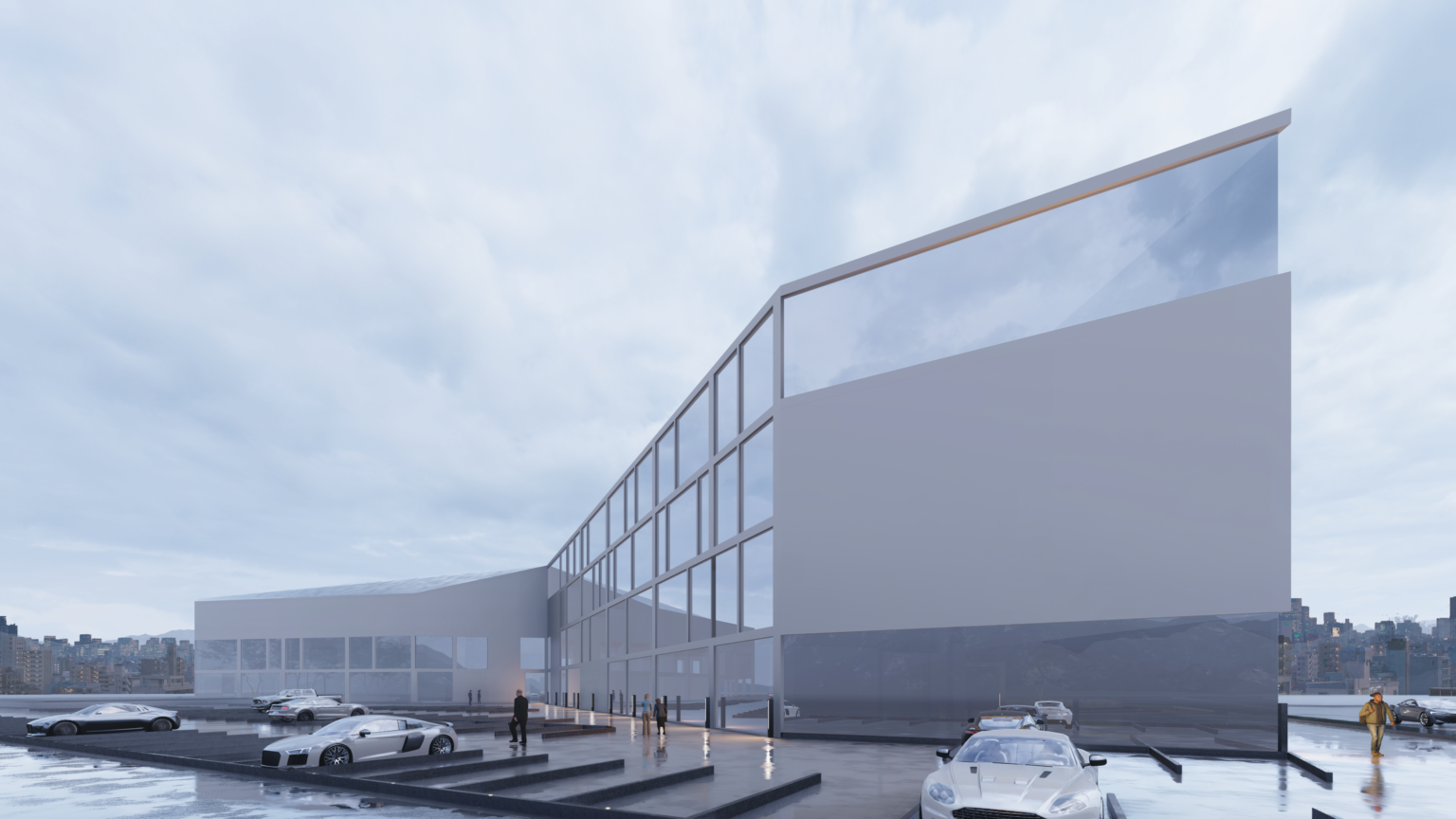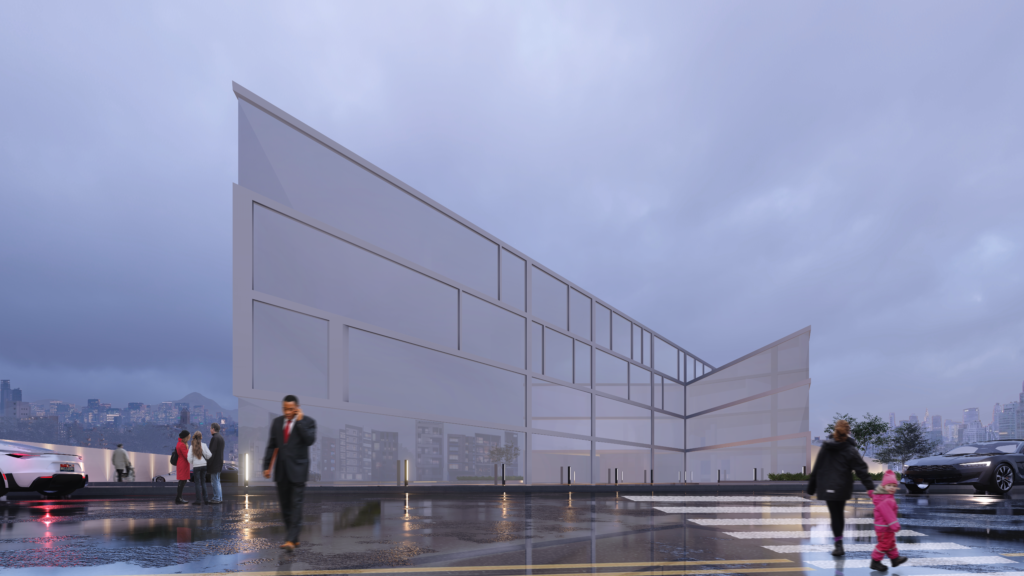
A 96-bed Hospital
The primary objective of this project is to design and construct a 96-bed hospital optimized for efficient medical care and emergency response. The hospital’s location was strategically selected by analyzing surrounding streets to ensure optimal accessibility for emergency vehicles(ambulance), considering road widths, traffic patterns, and proximity to major transportation routes.
The design incorporates symmetrical lines inspired by the site, enhancing both the architectural aesthetics and creating a positive, healing environment for patients and staff.
South
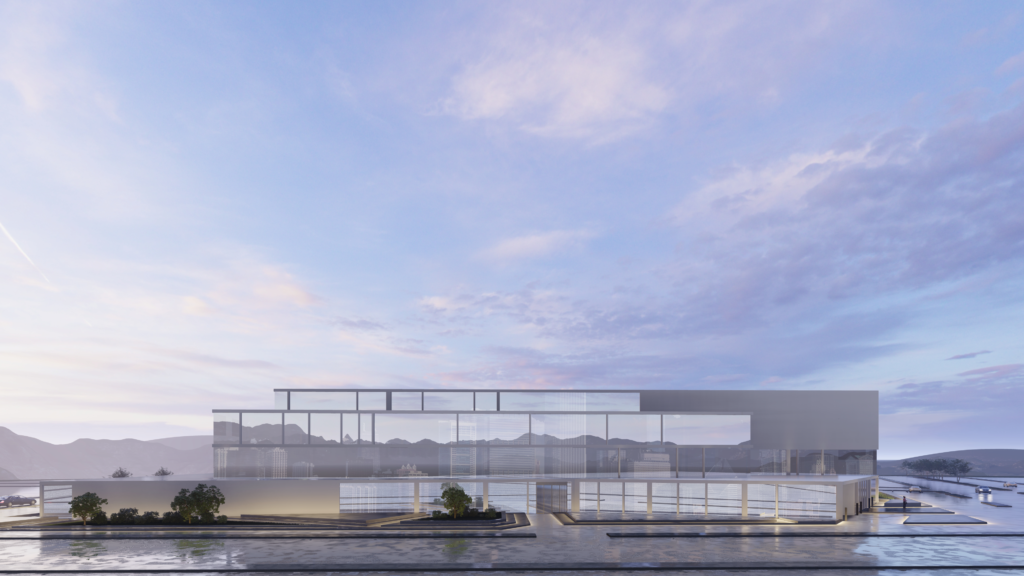
Elevation
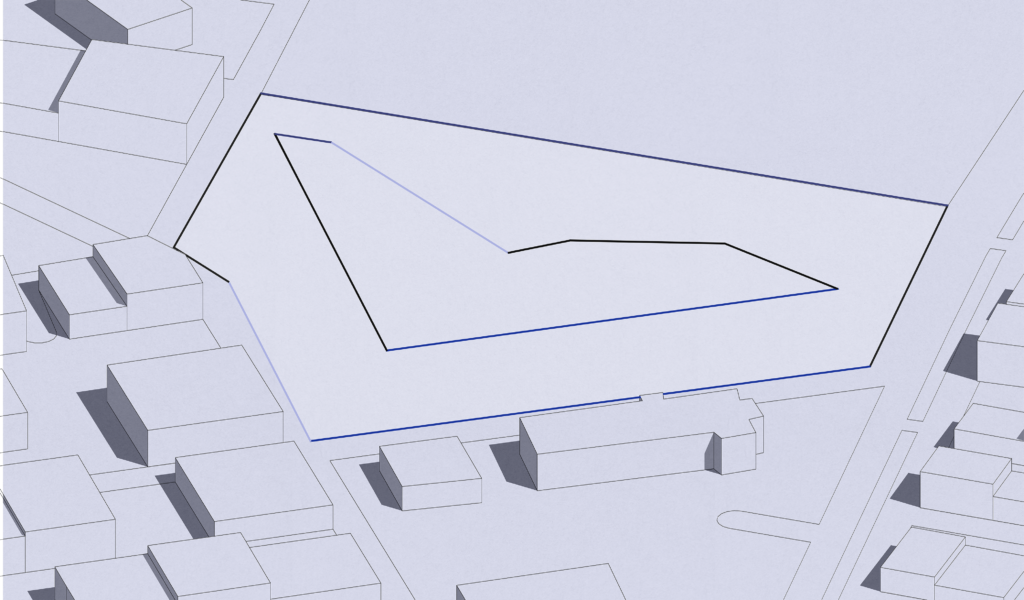
1. The design of the hospital project has been created by incorporating symmetrical lines, which draw inspiration from the given site area.
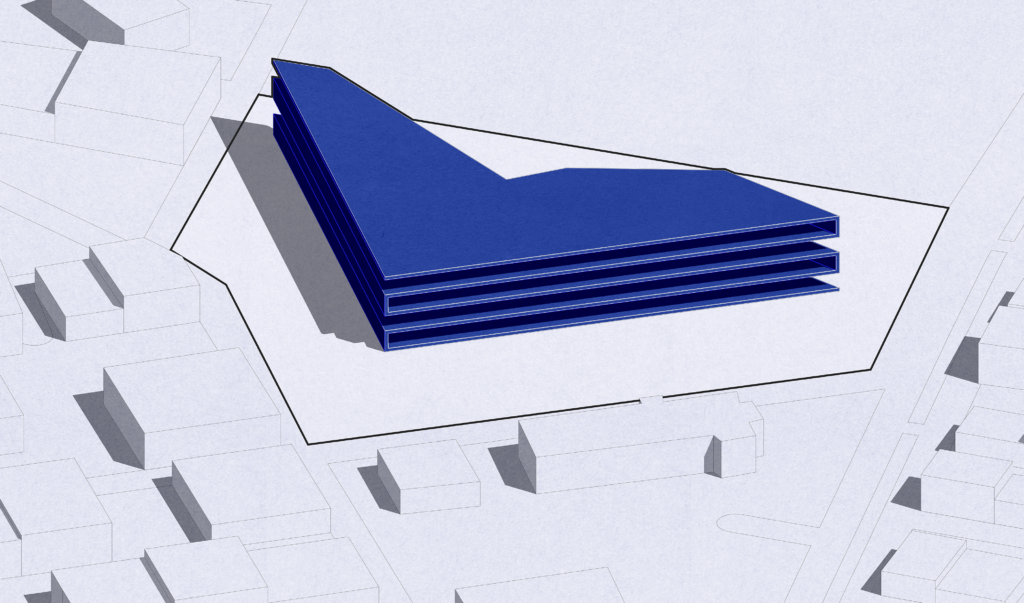
2. The above form has been created by folding and extruding the surface that was previously obtained.
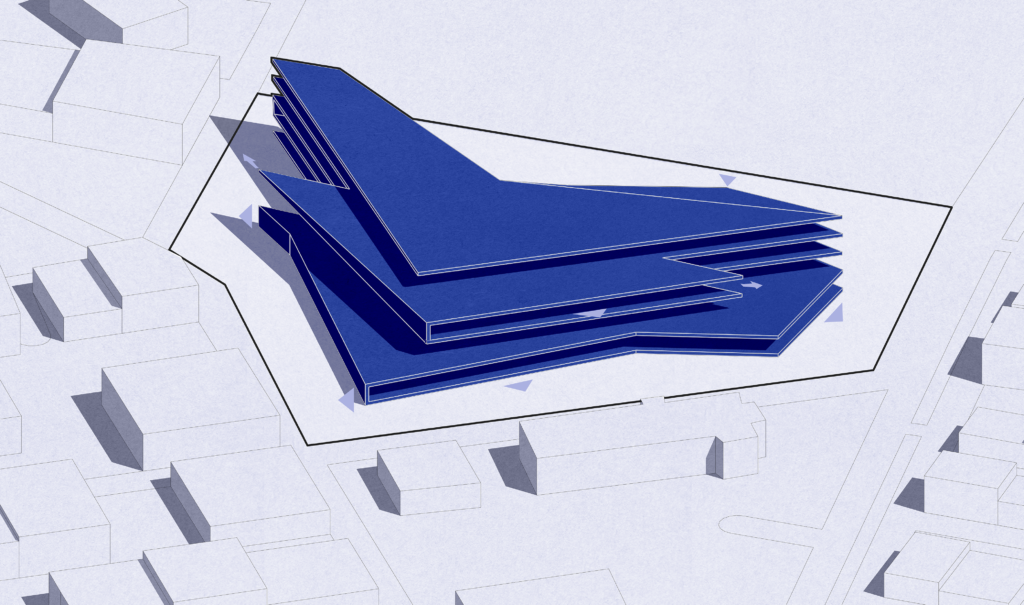
3. The design has been improved by additional changes, such as alterations, curves, and extra extrusions.
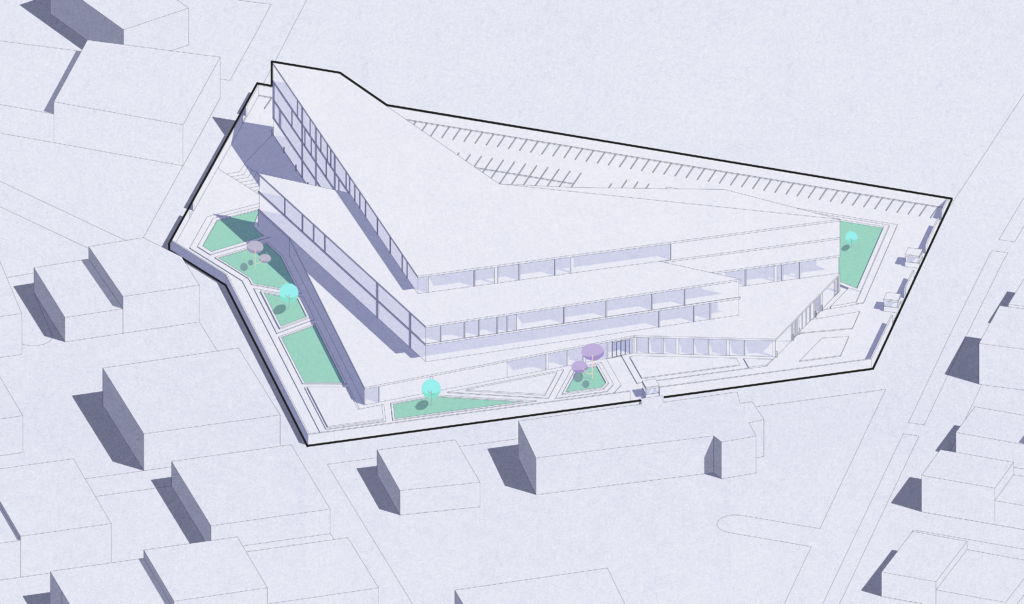
4. The final design.
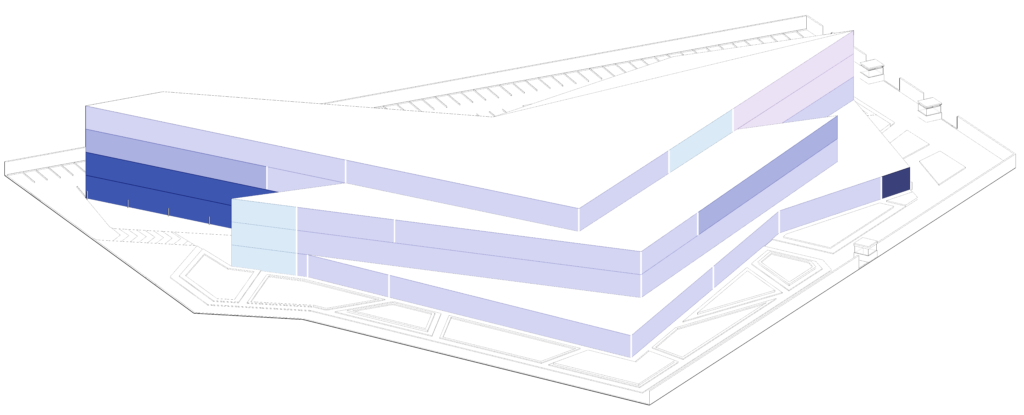
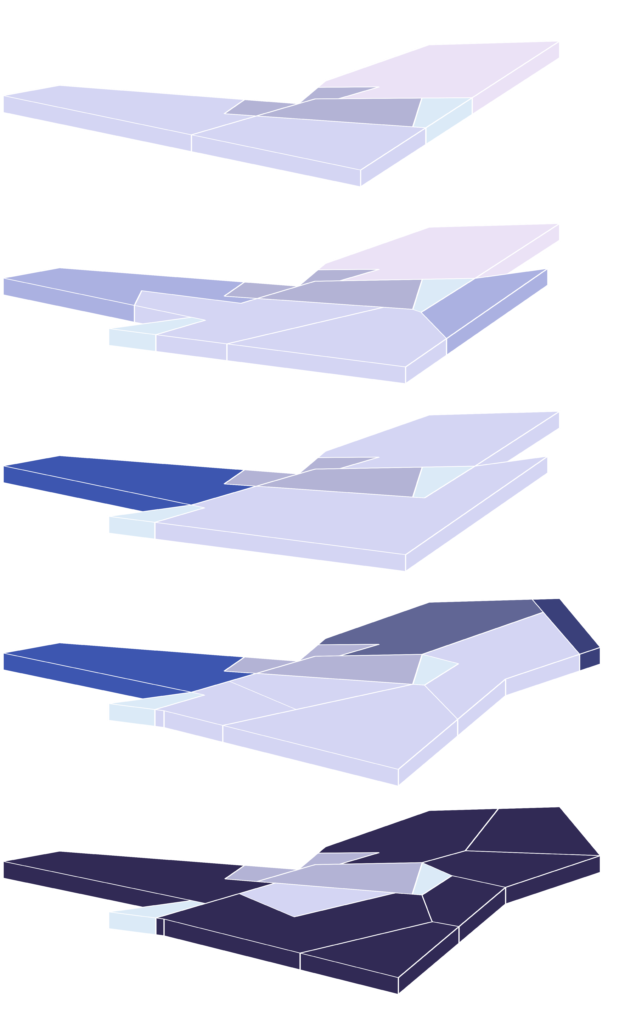
Third Floor
- Treatment departments (Maternity ward)
- Amphitheater
- Floor Access
- Dirty Environments
Second Floor
- Treatment departments (Inpatient departments)
- Amphitheater
- Floor Access + Administrative departments
- Dirty Environments
First Floor
- Treatment departments (Surgery departments)
- Clinic
- Floor Access
- Dirty Environments
Ground Floor
- Treatment departments (Emergency, Laboratory)
- Clinic
- Floor Access
- Lobby and Reception
- Pharmacy
- Dirty Environments
Basement
- Treatment departments (Medical imaging)
- Floor Access
- Hospital support services department
- Dirty Environments

Ground Floor
