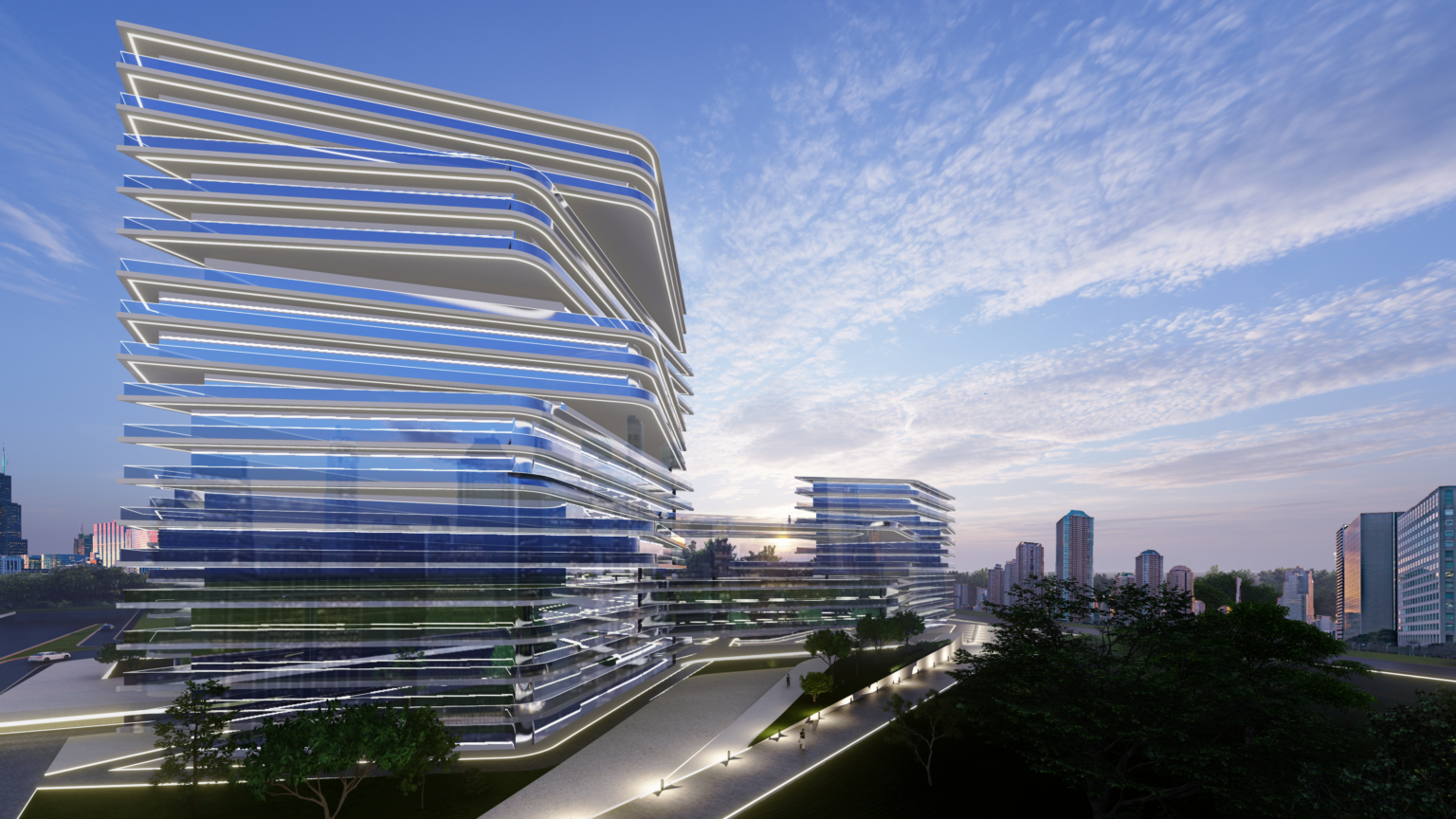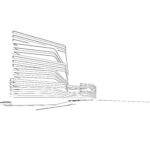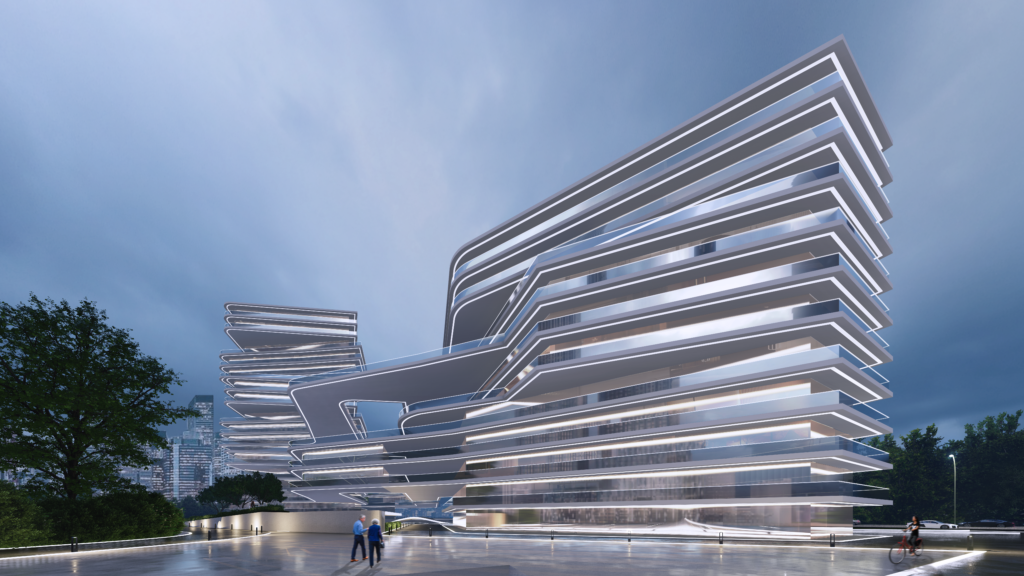
Multi Functional Complex
This project features two residential buildings alongside a separate commercial structure. These buildings are carefully tailored to harmonize with the site’s contours, ensuring seamless integration with the surrounding landscape while optimizing the use of available space.
Additionally, designed bridges at select levels connect the residential and commercial buildings, serving as social connectors that encourage interaction and facilitate movement between different areas of the complex.
Site
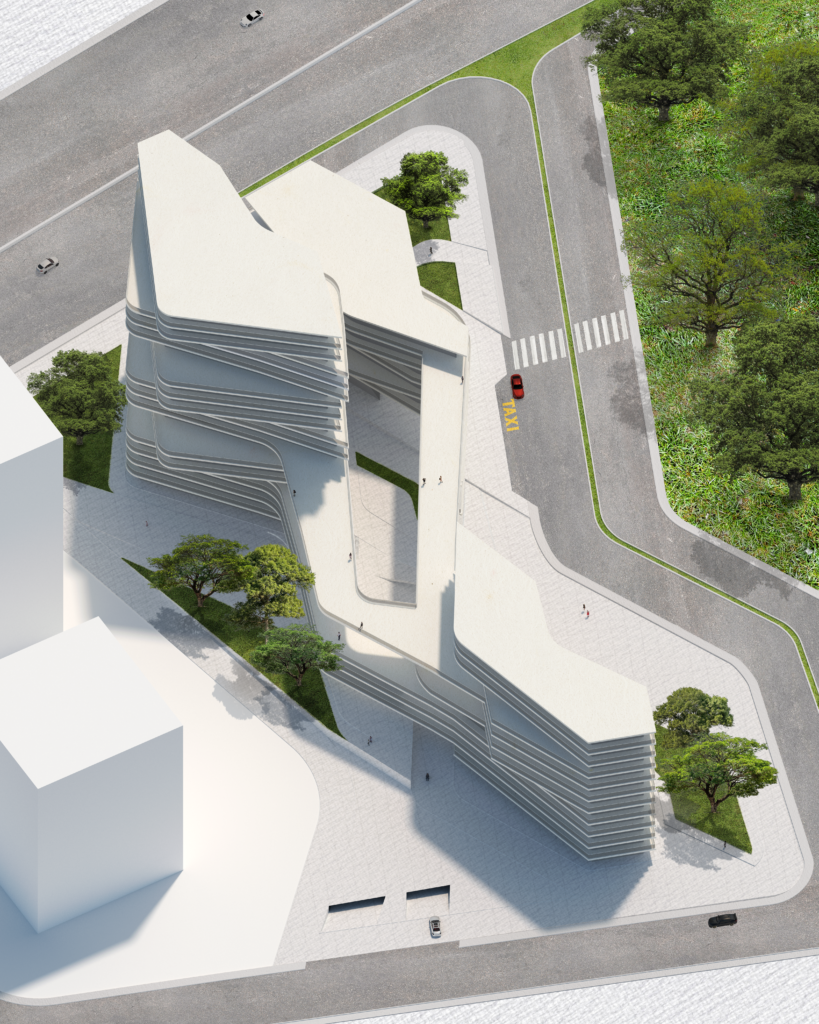
Plan
The complex is adjacent to two buildings from the north and a park is located to the south of the building.
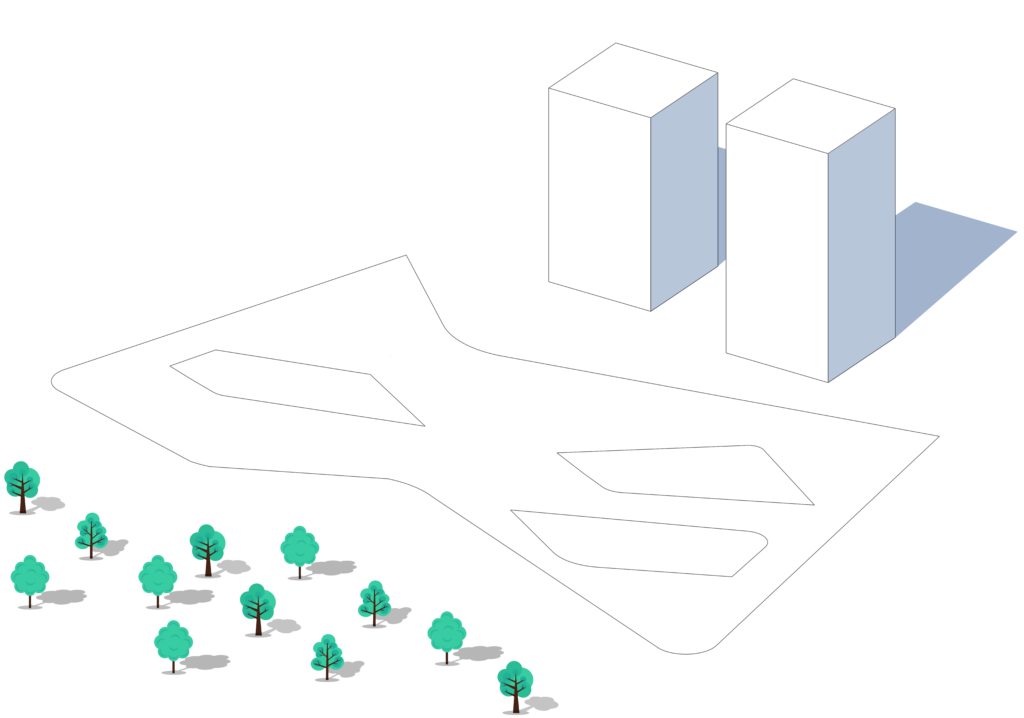
1. Base of the buldings
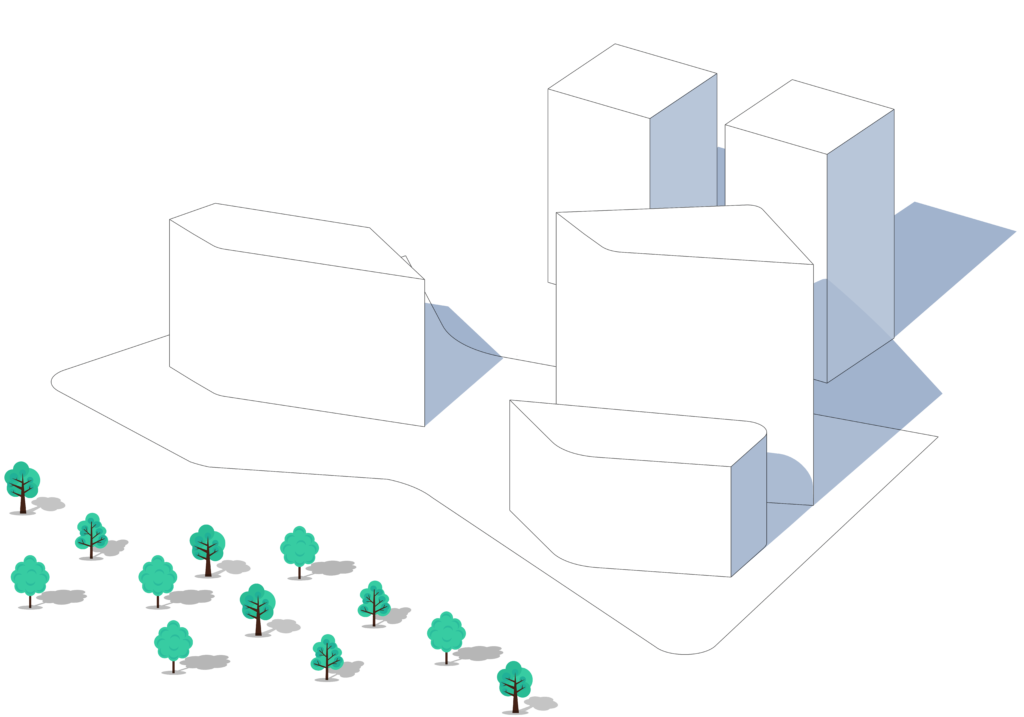
2. Extrusion of the buldings
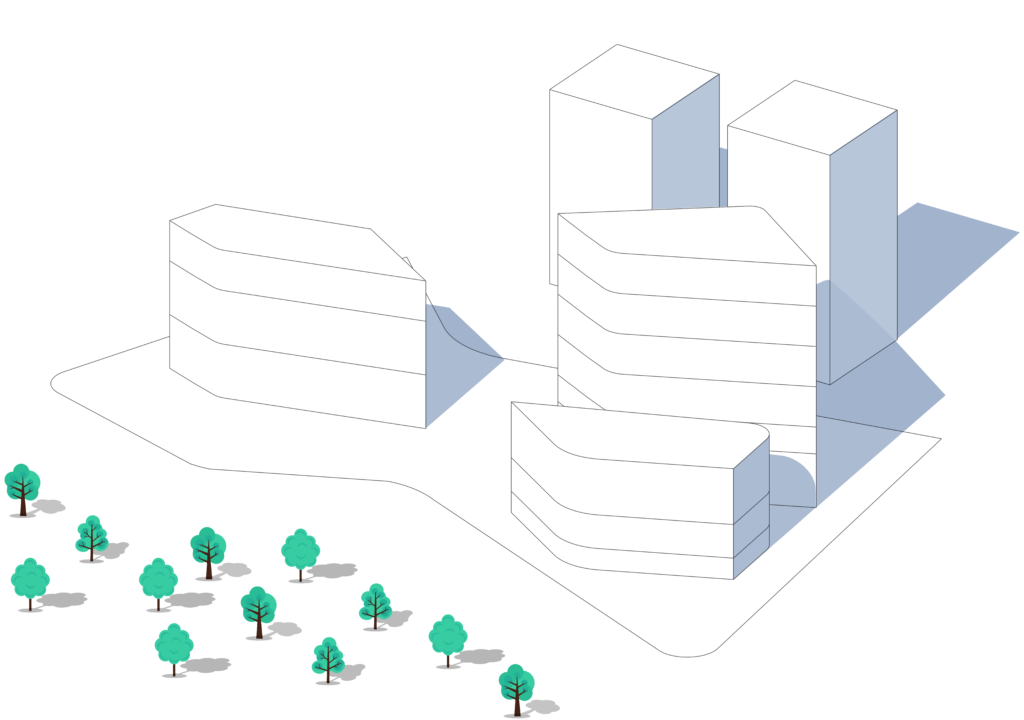
3. Division of the buldings
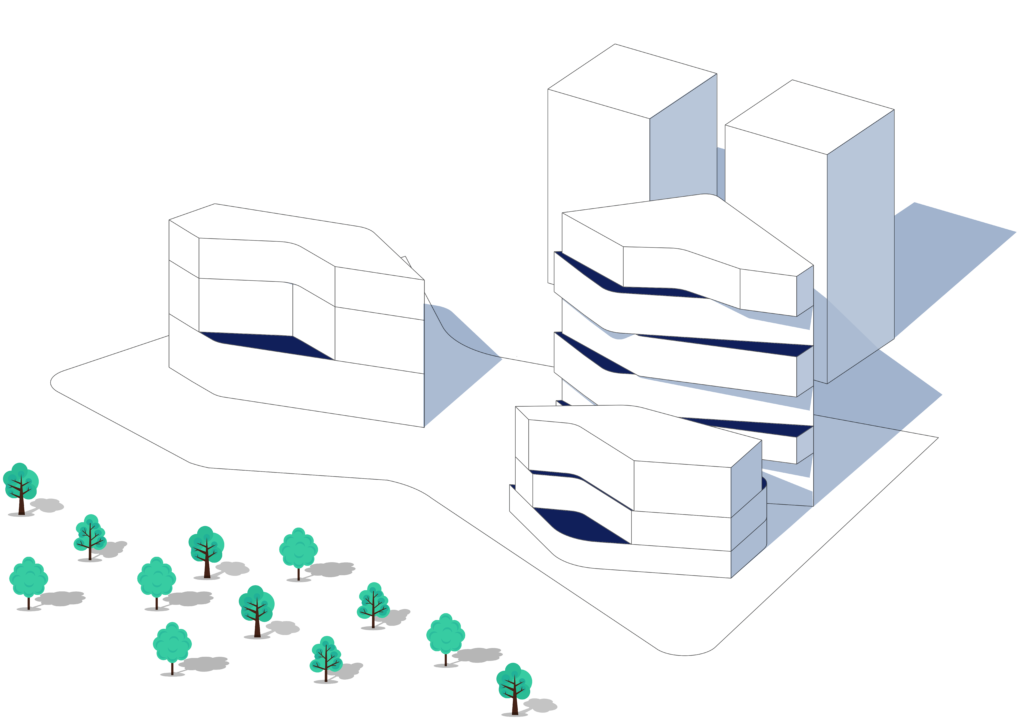
4. Rotation and reduction of the divided parts
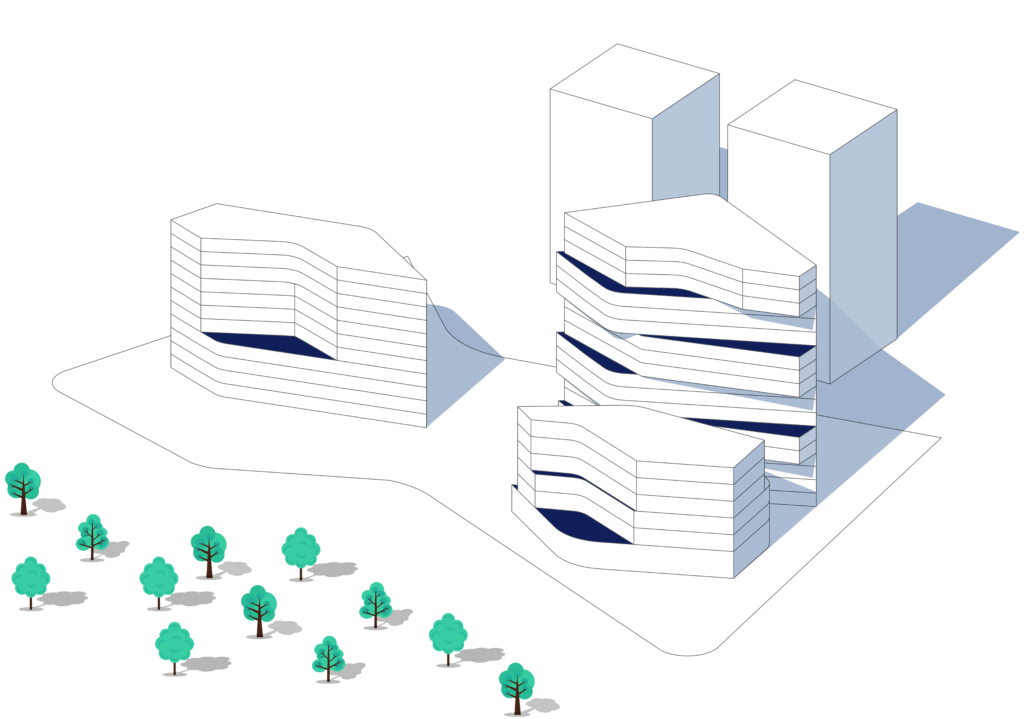
5. Specifying the building floors
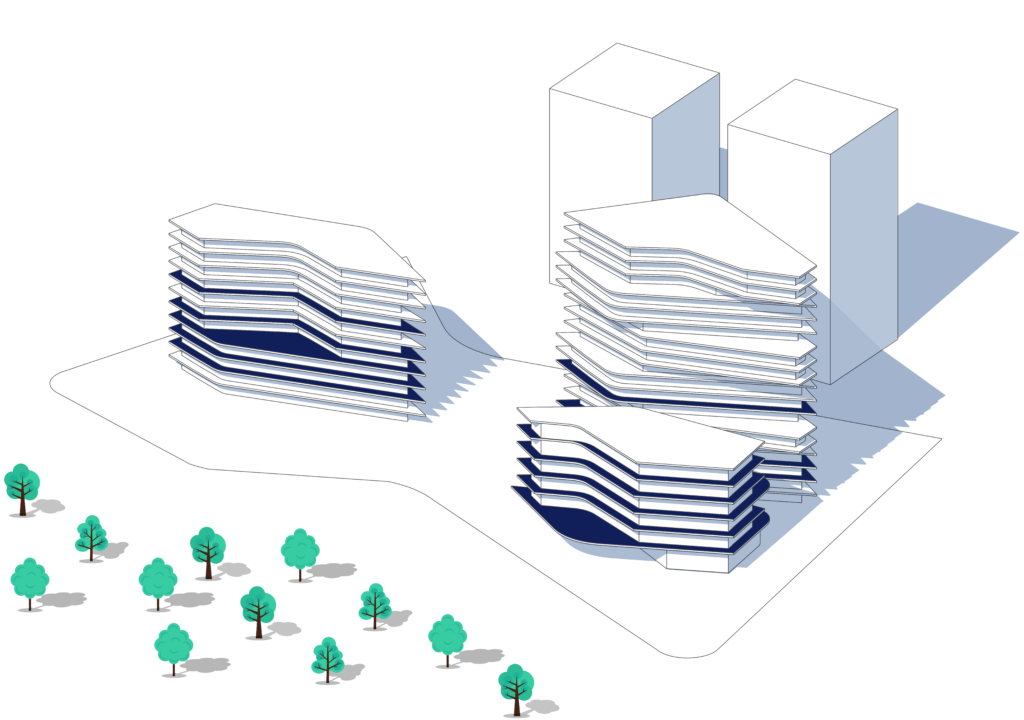
6. Determining the levels of the building where the bridges are situated.
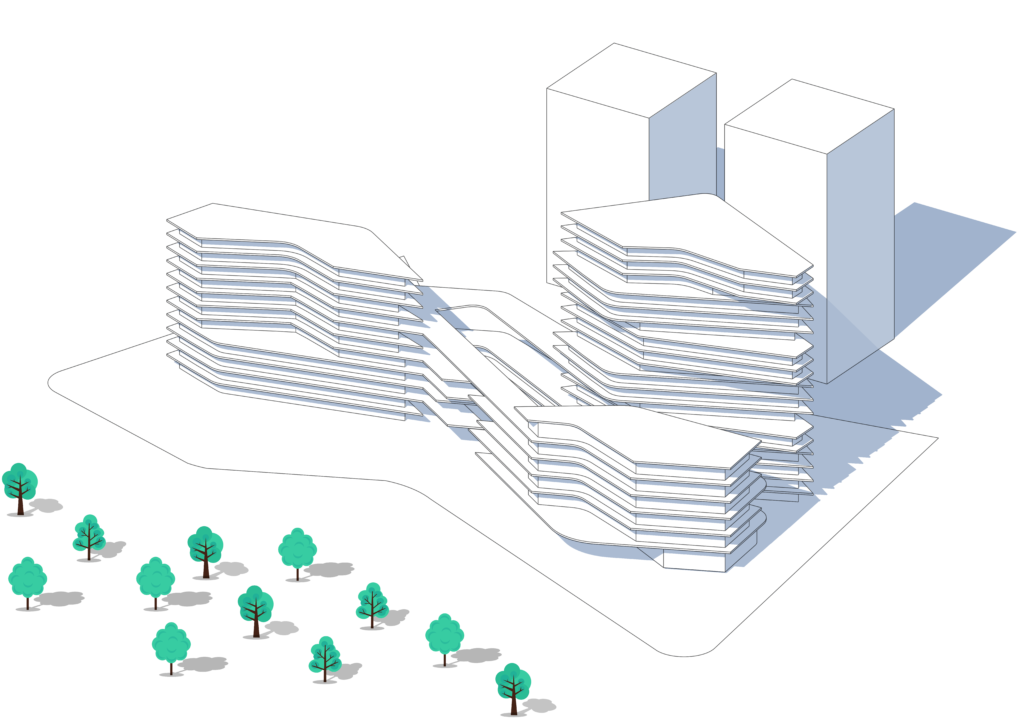
7. Unveiling the bridges that facilitate social interaction.
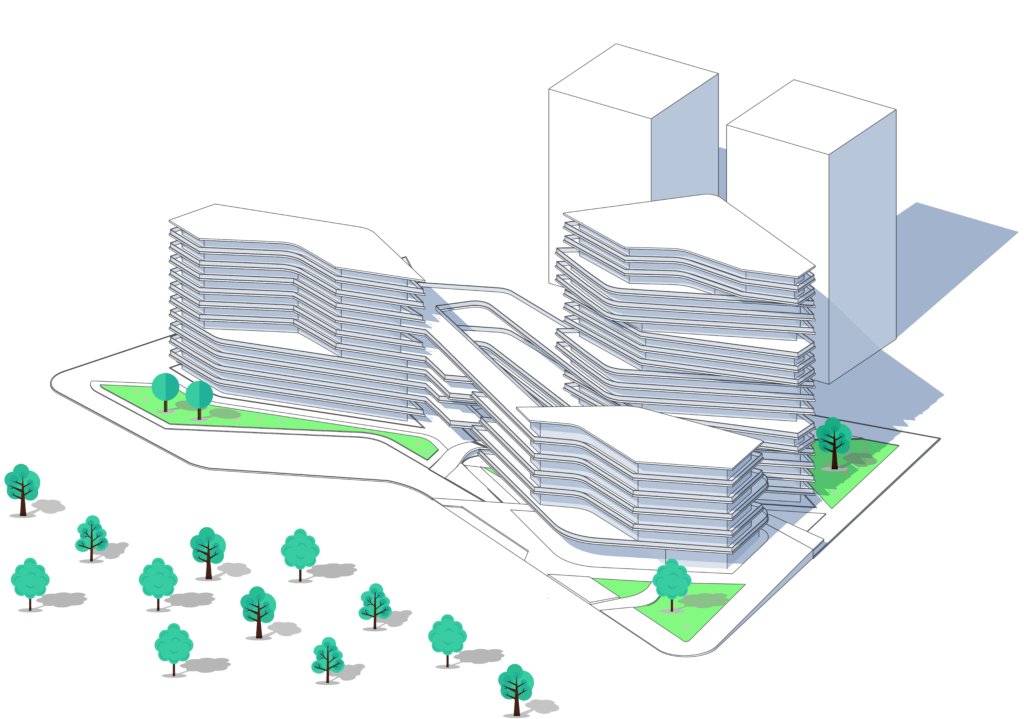
8. Glazing
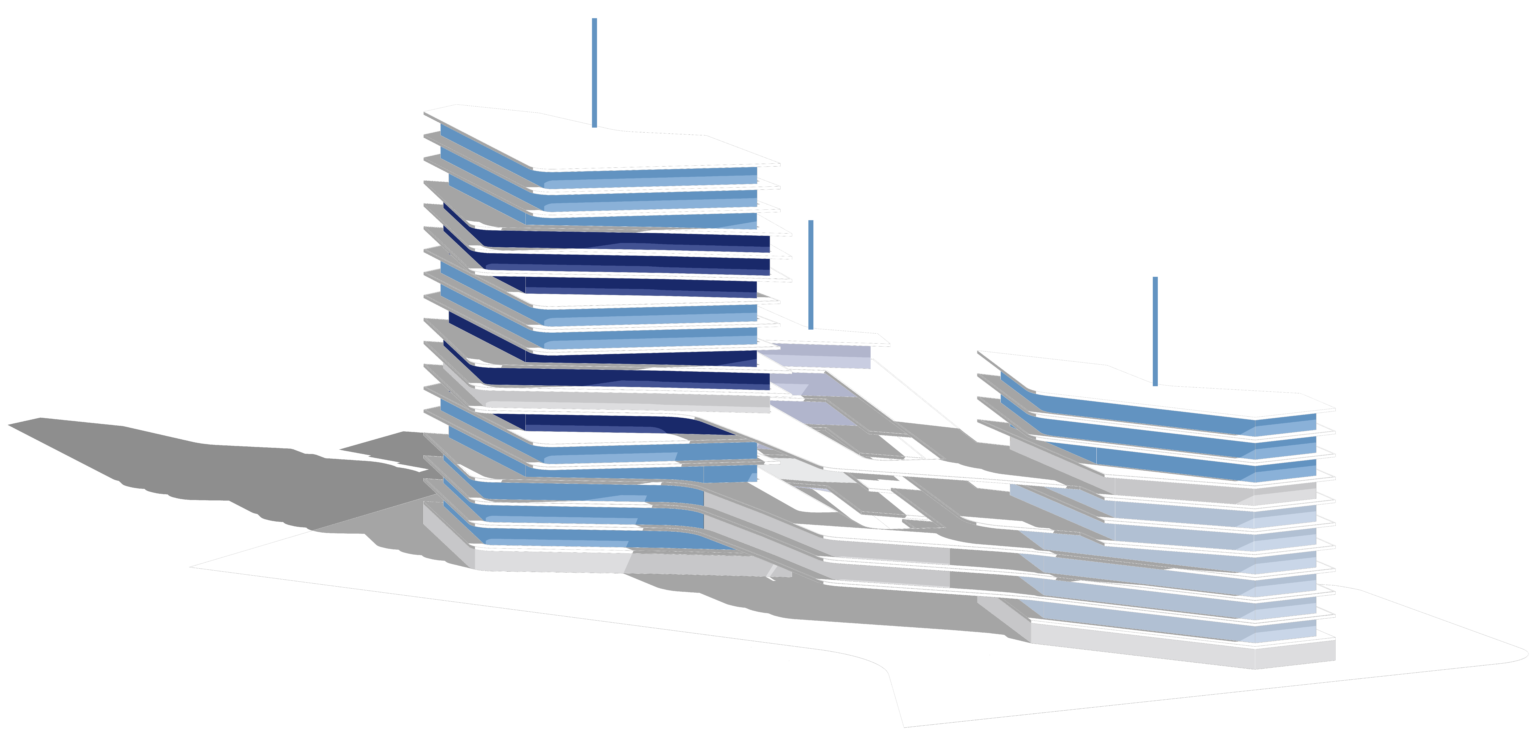
- Three bedroom units
- Two bedroom units
- Four and three bedroom units
- Social interaction spaces
- Commercial building
- Three bedroom units
- Two bedroom units
- Four and three bedroom units
- Social interaction spaces
- Commercial building
- Three bedroom units
- Two bedroom units
- Four and three bedroom units
- Social interaction spaces
- Commercial building
Residential Building
Commercial Building
Residential Building
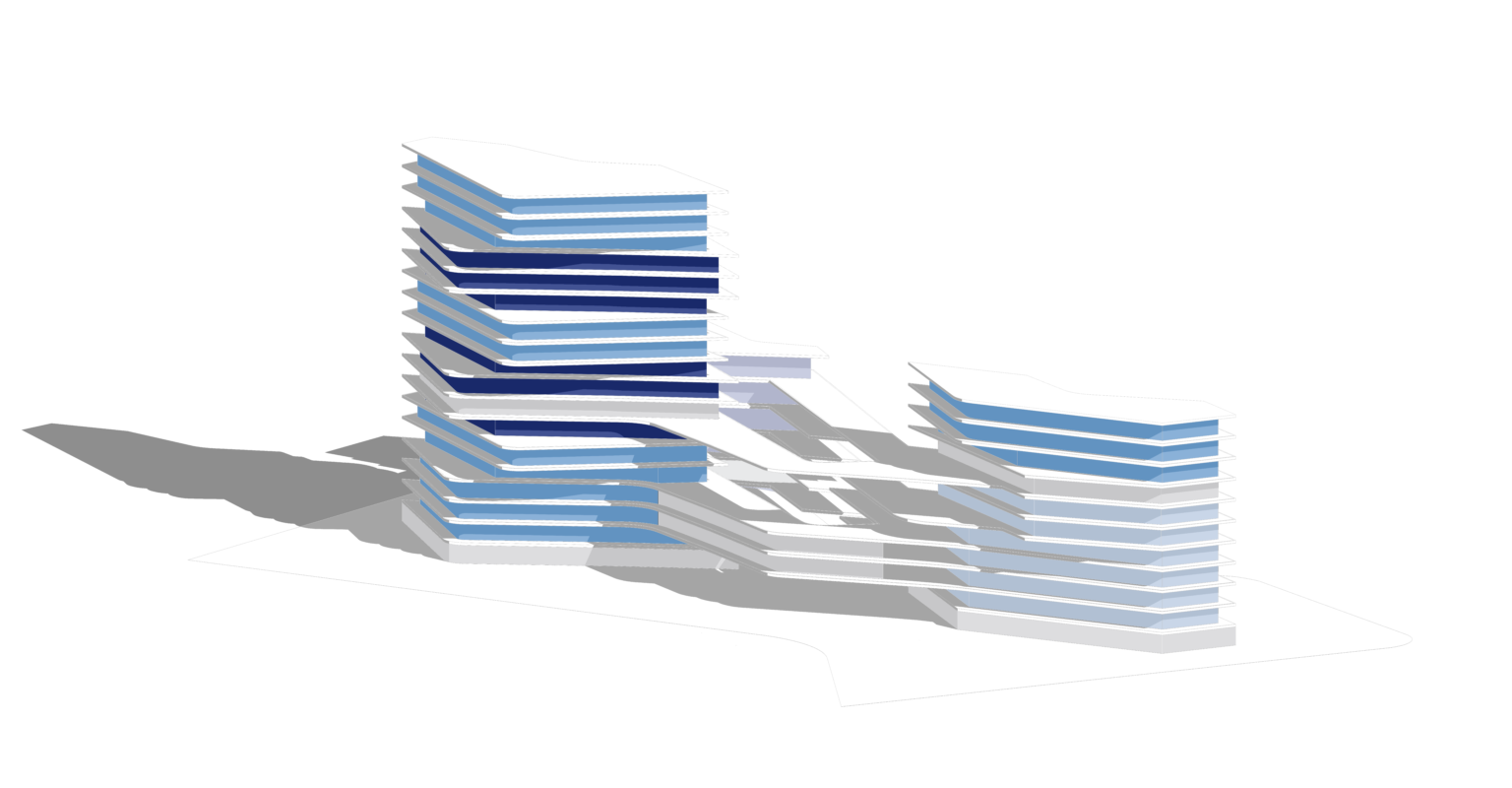
- Three bedroom units
- Two bedroom units
- Four and three bedroom units
- Social interaction spaces
- Commercial building
- Three bedroom units
- Two bedroom units
- Four and three bedroom units
- Social interaction spaces
- Commercial building
- Three bedroom units
- Two bedroom units
- Four and three bedroom units
- Social interaction spaces
- Commercial building
Residential Building
Commercial Building
Residential Building
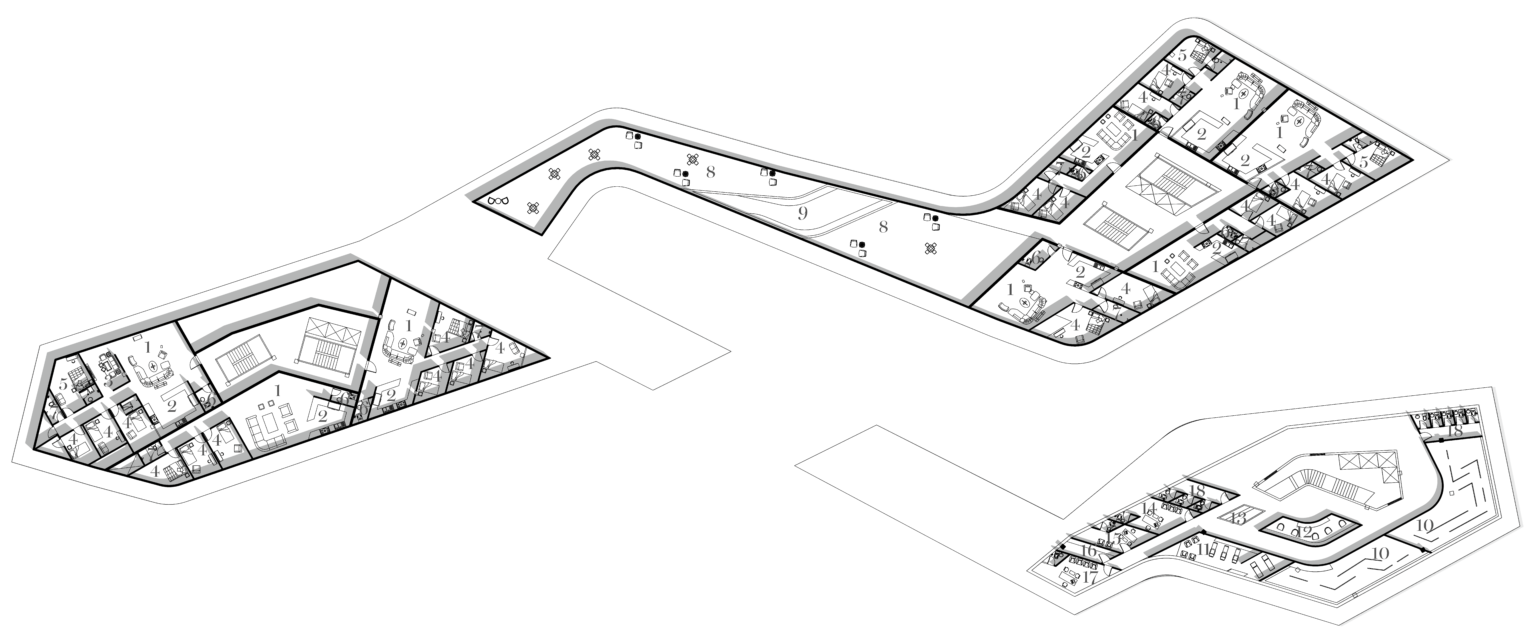
1. Living Room
2. Kitchen
3. Tv Room
4. Bedroom
5. Master Bedroom
6. WC
7. Bathroom
10. Clothing Store
11. Beauty Saloon
12. Barber Shop
13. Cosmetics
14. Customer Service
15. Accountancy
16. Archive
17. Management
18. WC
1. Living Room
2. Kitchen
3. Tv Room
4. Bedroom
5. Master Bedroom
6. WC
7. Bathroom
8. Sitting Area
9. Bar
Second Floor
1. Living Room
2. Kitchen
3. Tv Room
4. Bedroom
5. Master Bedroom
6. WC
7. Bathroom
8. Sitting Area
9. Bar
10. Clothing Store
11. Beauty Saloon
12. Barber Shop
13. Cosmetics
14. Customer Service
15. Accountancy
16. Archive
17. Management
18. WC
