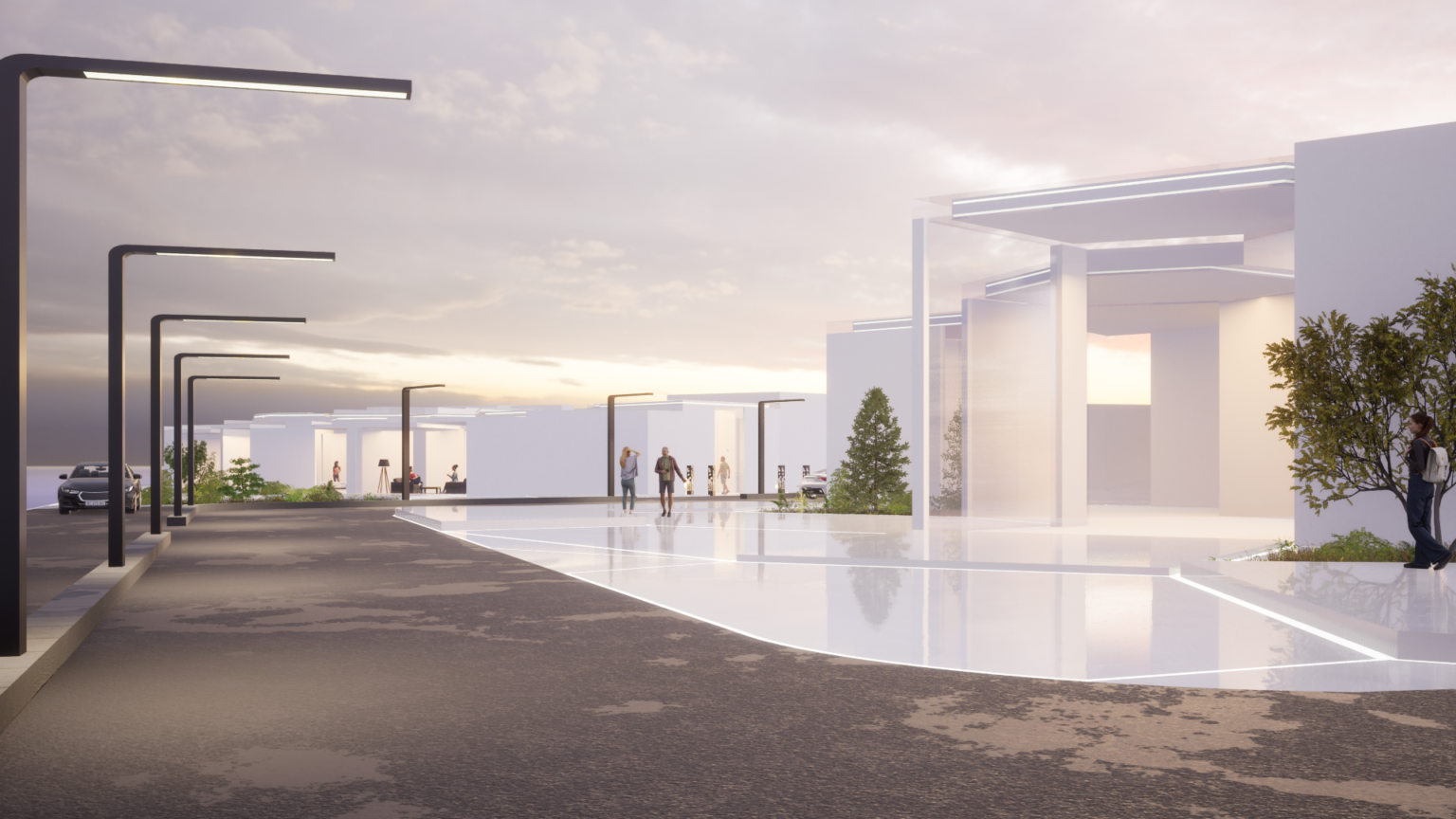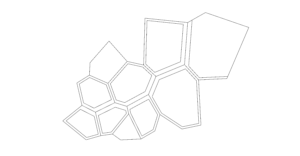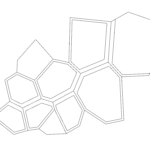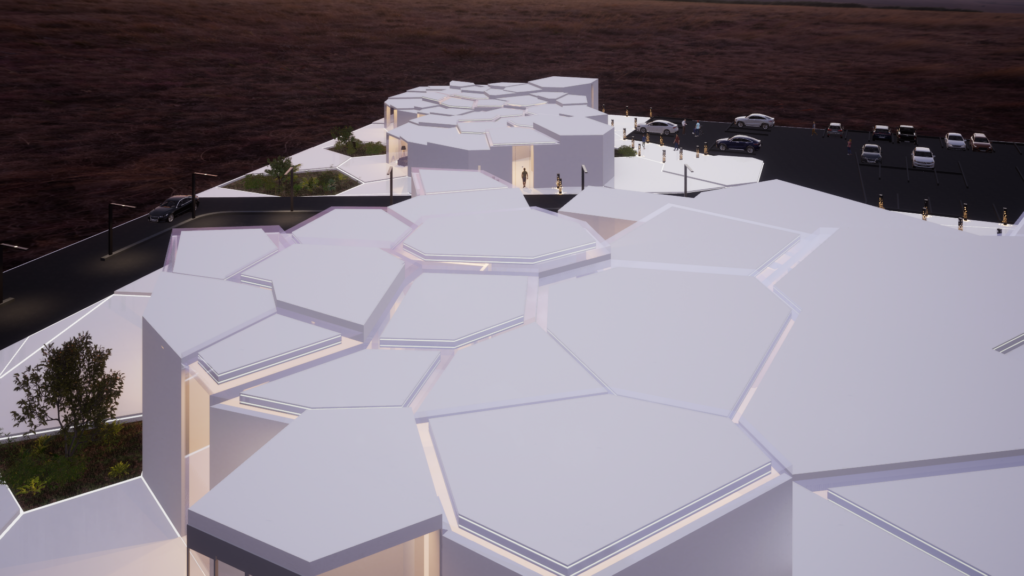
Rest Service Area
The project aims to create a functional and visually striking rest and service complex in the desert, inspired by the cracked soil patterns of the landscape. The concept involves dividing the site into Voronoi cells, establishing a strong connection to the desert environment.
Each Voronoi cell serves a distinct purpose while contributing to a cohesive and visually appealing layout. These cells house various amenities, including a hypermarket, restaurant, café, gas station, and lodging house.
Axonometric
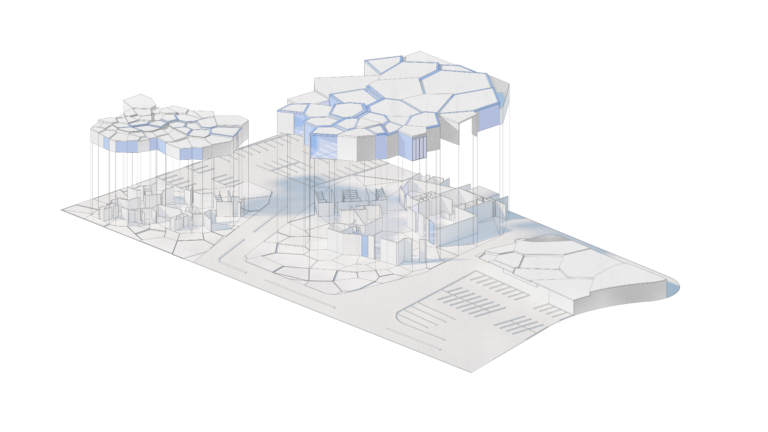
Diagram
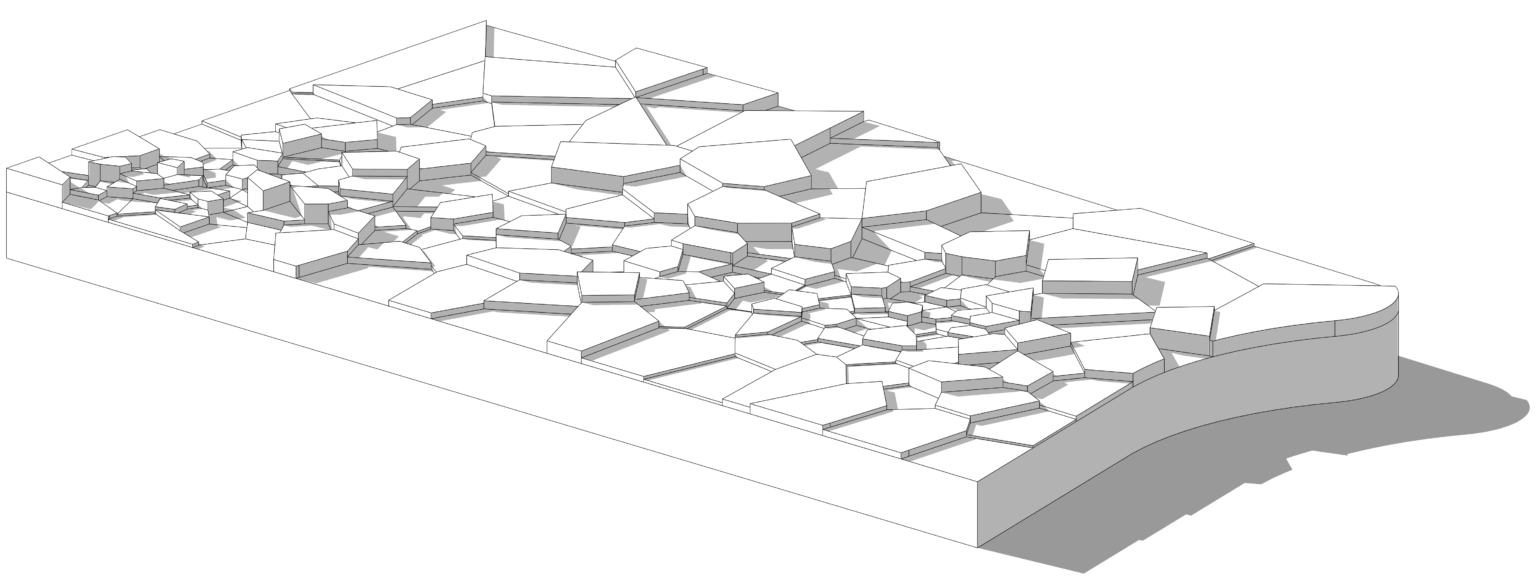
The project’s concept design
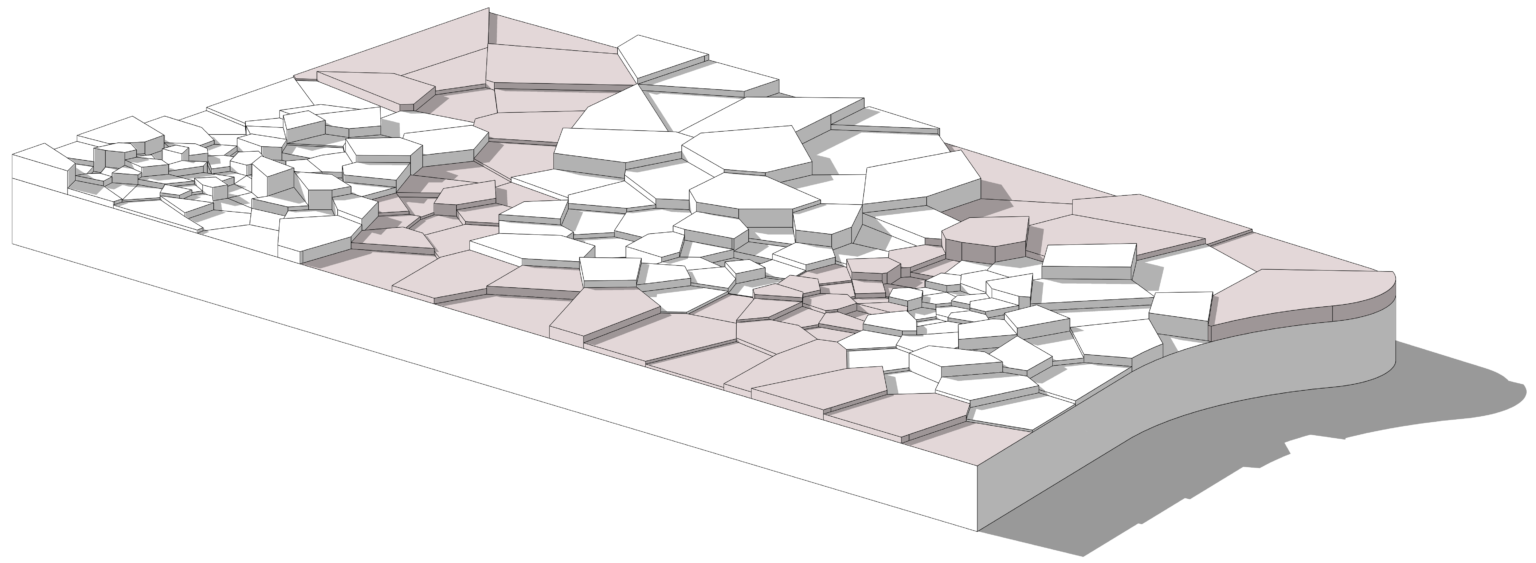
Horizontal access to the lodging house and service area
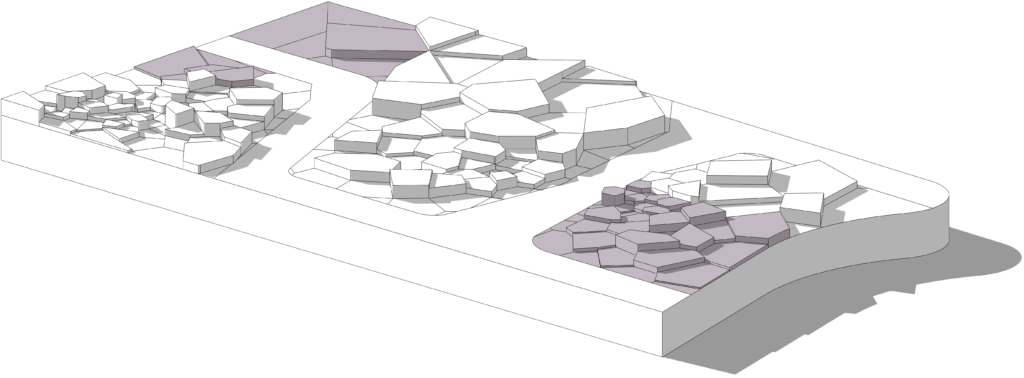
Parking area
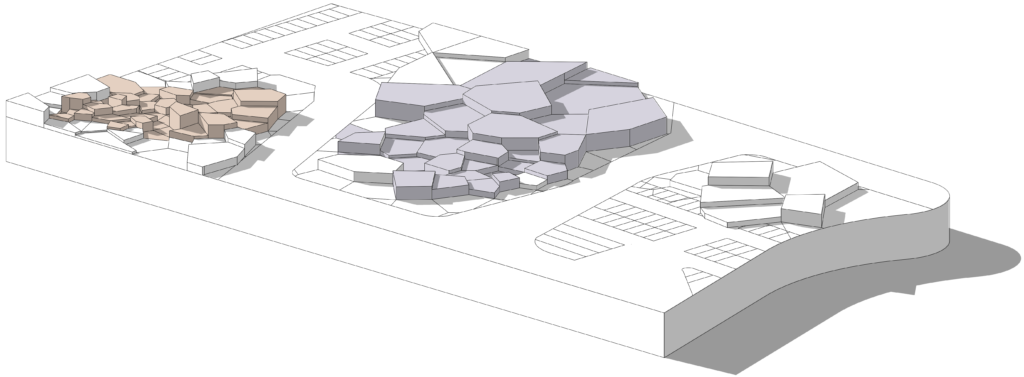
Services building area.
Lodging house building area.
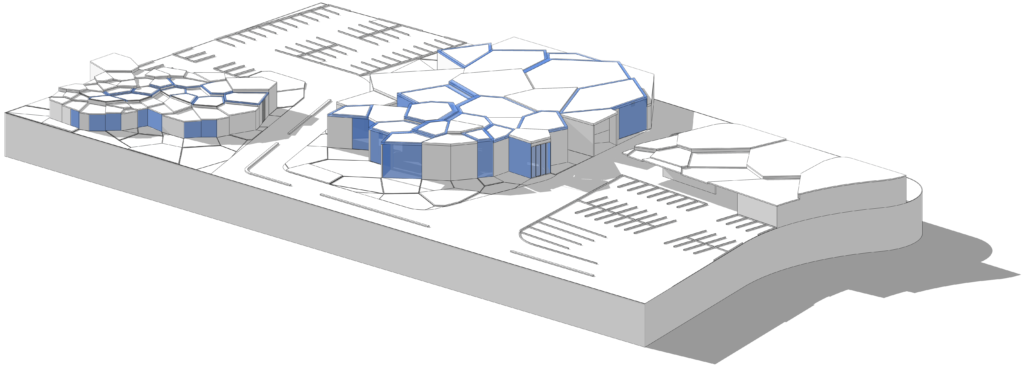
Final design
This project is situated in the desert, drawing inspiration from the arid, fissured soil found in such landscapes. To capture this concept, Voronoi cells were meticulously crafted.

Floor Plan
1. Gas Station
2. Carwash
3. Car Repair shop
4. Entrance
5. Security
6. W.C
7. Mosque
8. Restaurant
9. Sitting Area
10. Kitchen
11. Cold Depot
12. Depot
13. Waste Drain
14. Female Restroom
15. Male Restroom
16. Cafe
17. Super Market
18. Post
19. Bank
20. Management
21. Archive
22. Accountant
Motel Plan
4. Entrance
5. Security
6. W.C
7. Mosque
23. Reception
24. Two people unit
25. Three people unit
26. Installation
