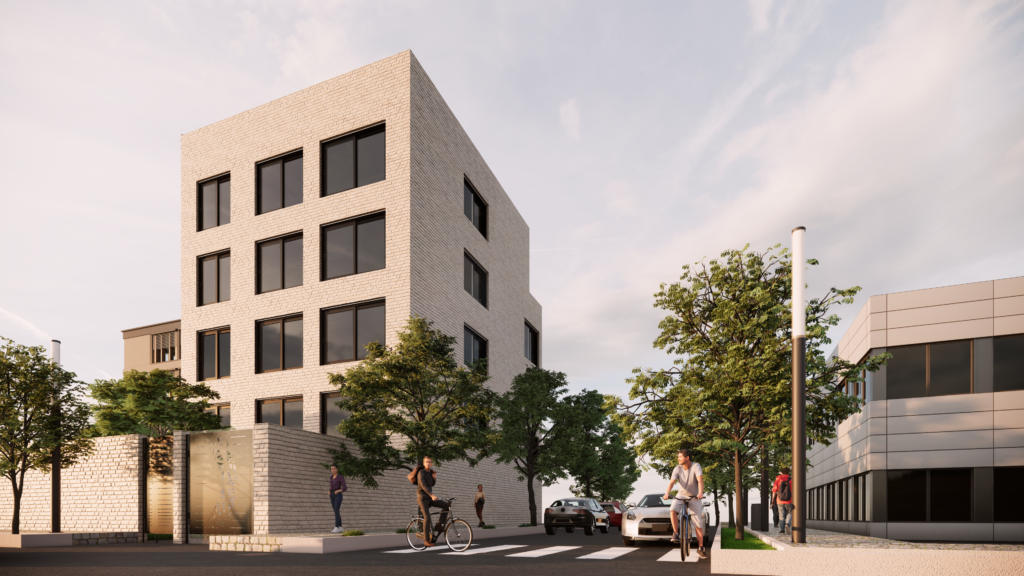
Residential Complex
The aim of this 6-story residential building project was to acquire practical knowledge of the rules and principles governing concrete structures. Students focused on learning the regulations, codes, and standards related to concrete design. A key aspect was calculating the reinforcement for columns and beams by understanding load-bearing requirements, analyzing structural forces, and designing the reinforcement to ensure structural integrity.
Physical
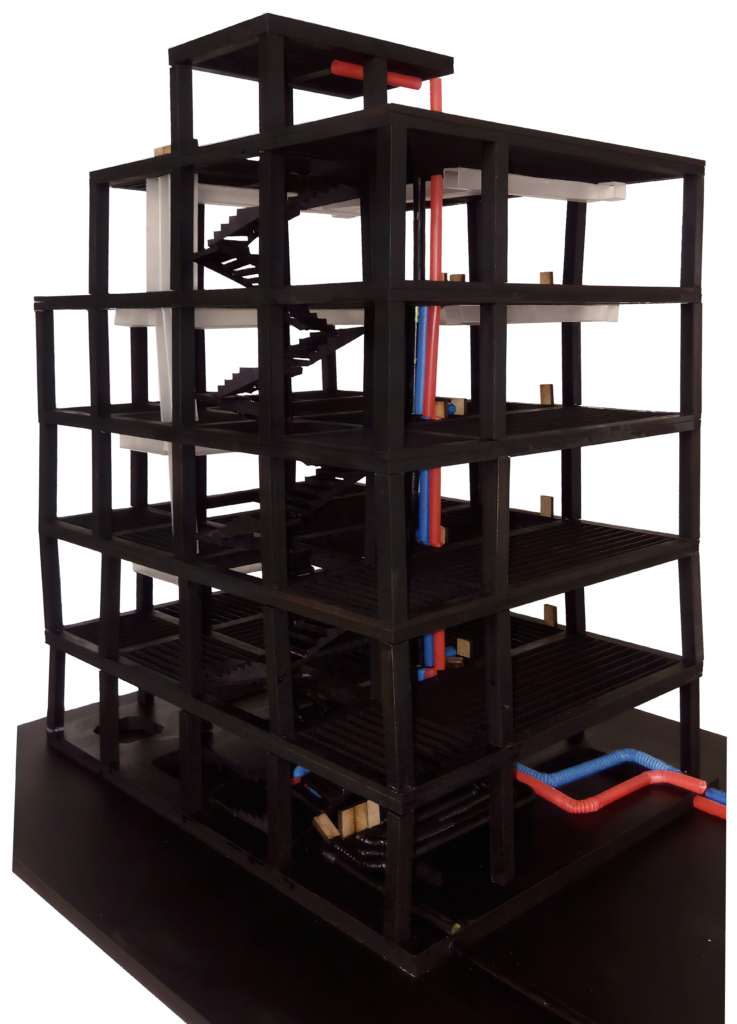
Model
Water piping system
Fire Fighting Pipes
Gas piping system
- Water piping system
- Fire Fighting Pipes
- Gas piping system
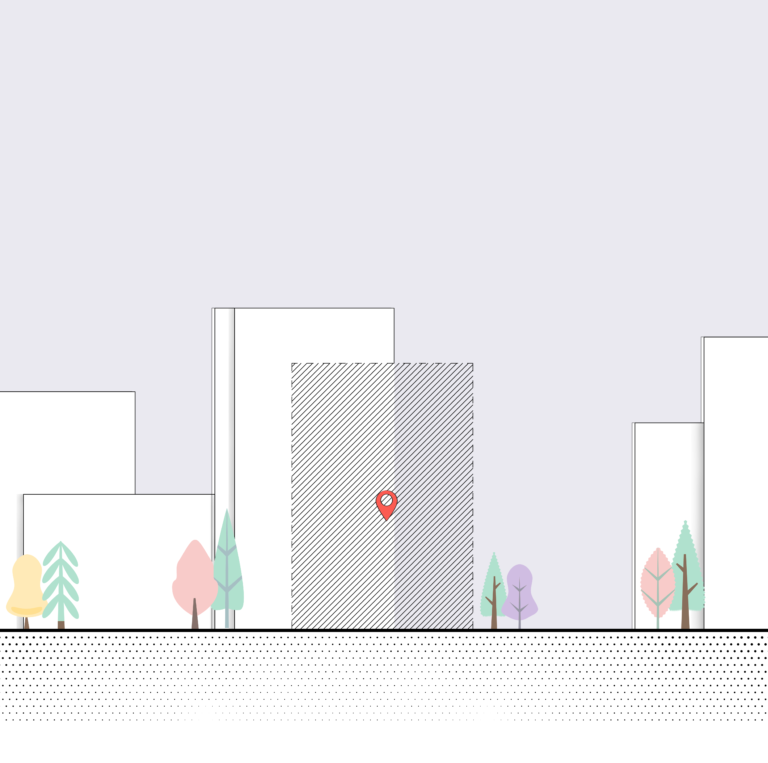
1. The east and south hold streets circling around the building, while the north and west are occupied by adjacent buildings.
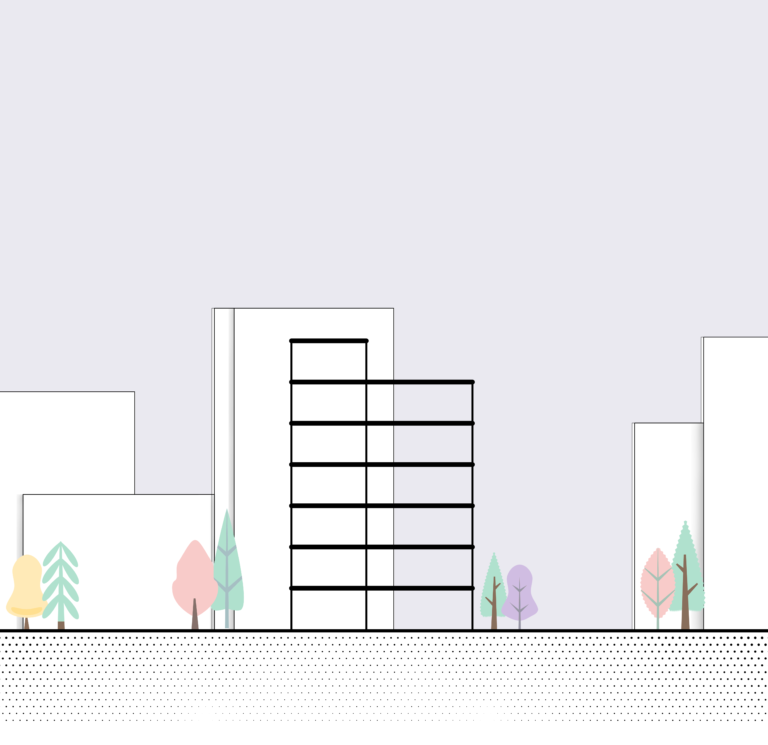
2. The six-story building incorporates concrete-based columns and beams in its structure.
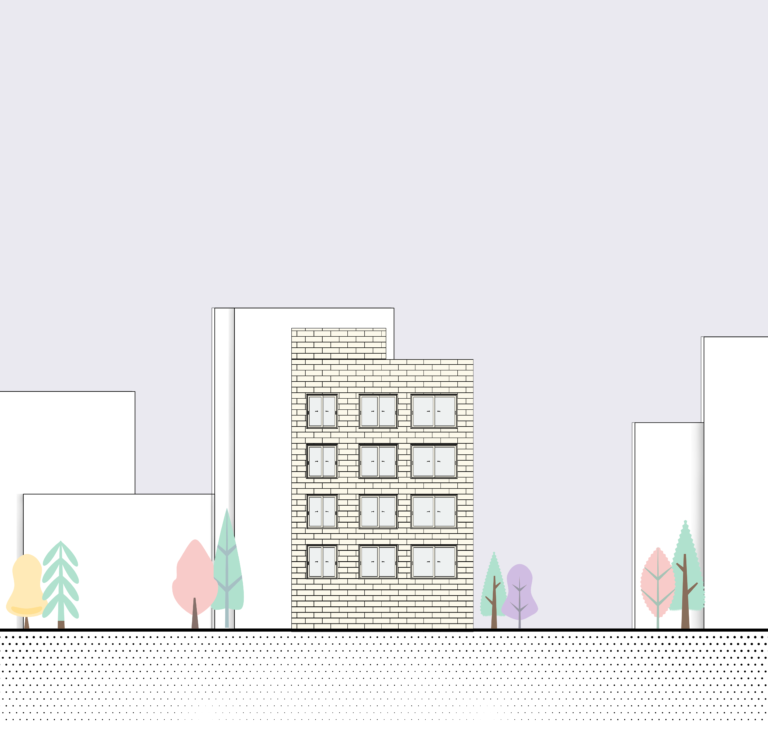
3. The building exterior is composed of brick.
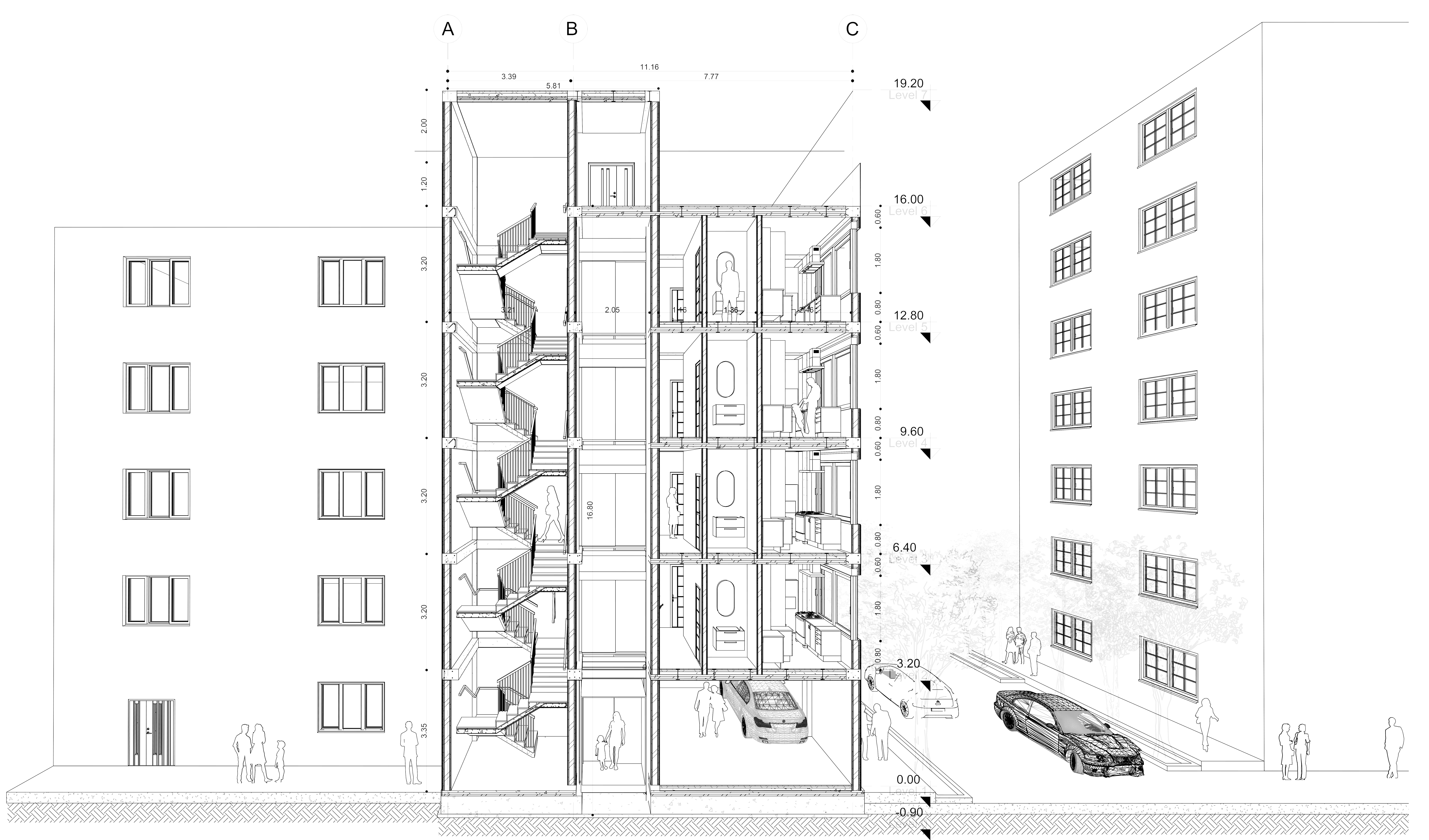
3D Detailed Section
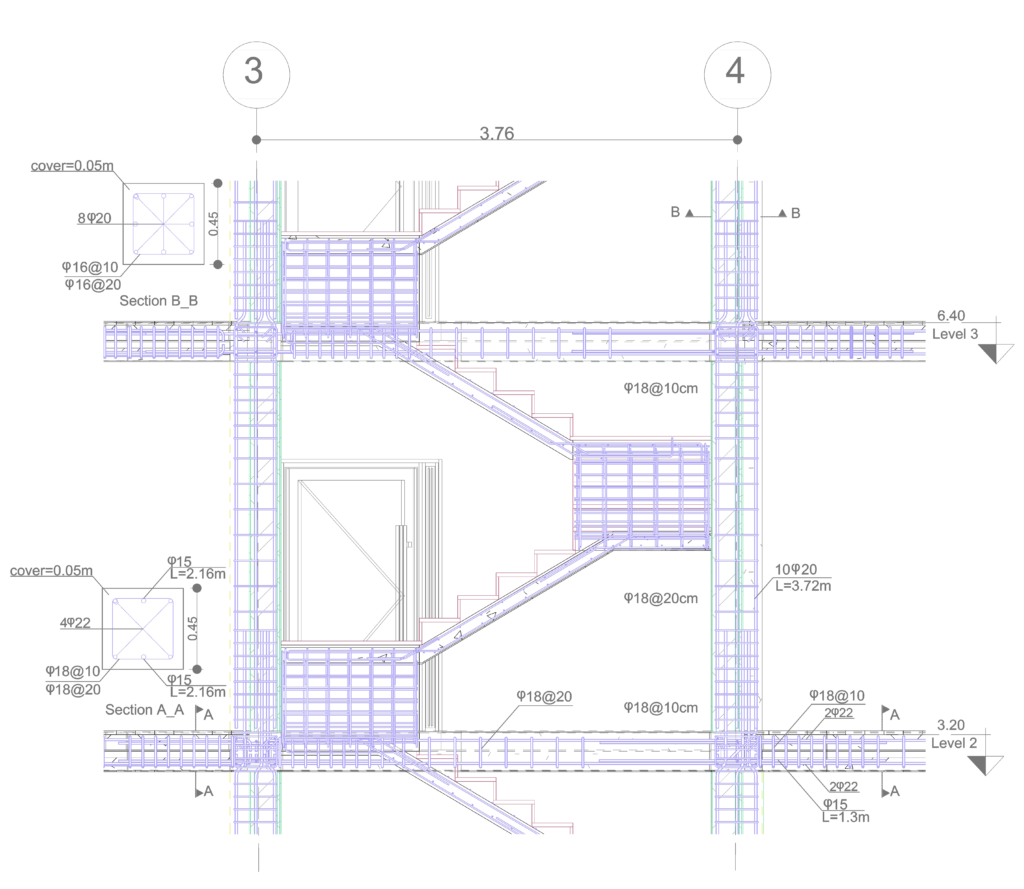
Reinforcement Section

First to Third Floor Plan
1. Living Room
2. Kitchen
3. Dining Area
4. Bedroom
5. Master Bedroom
6. wc
7. Bathroom
8. Entrance
9. Elevator


