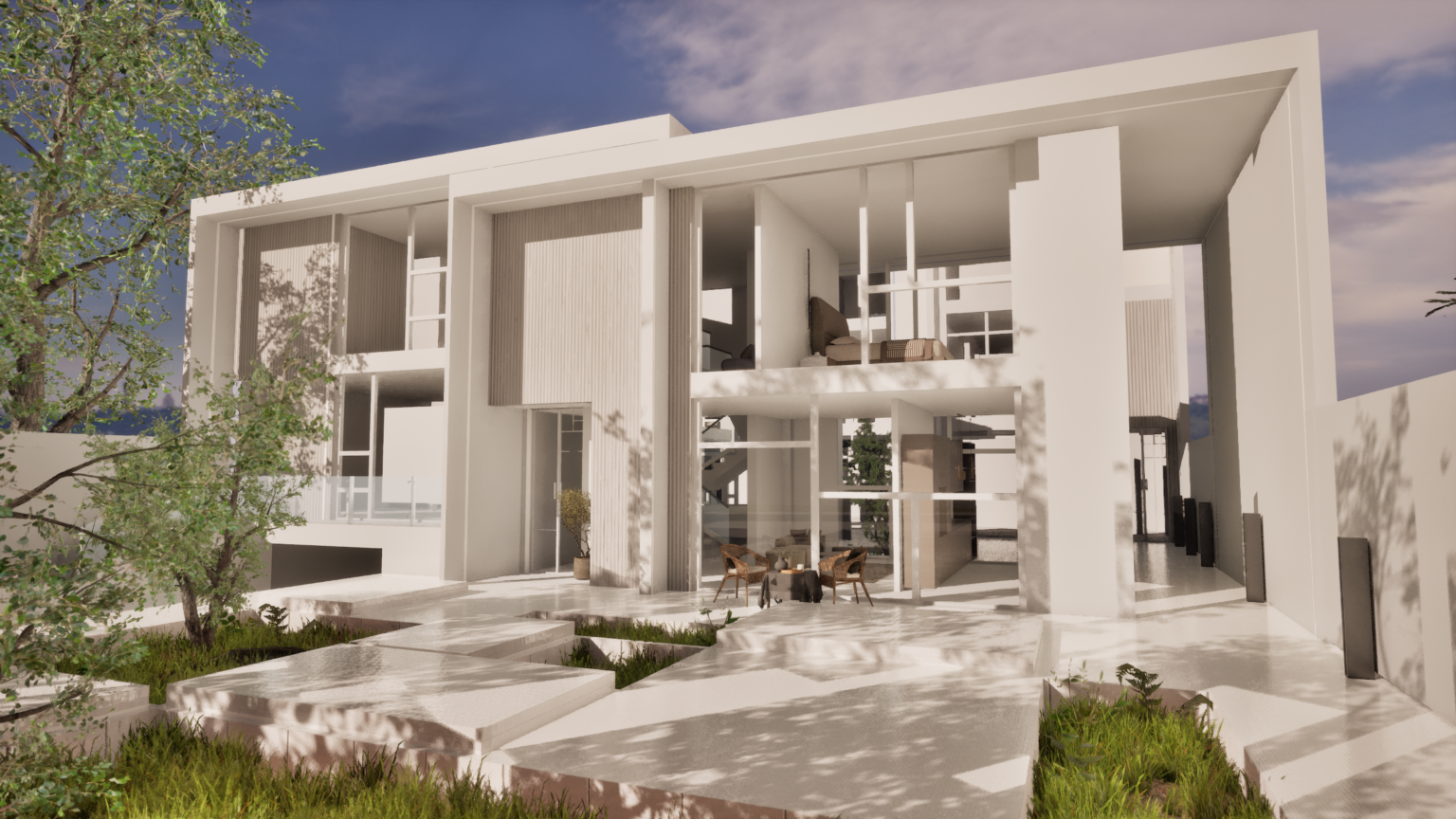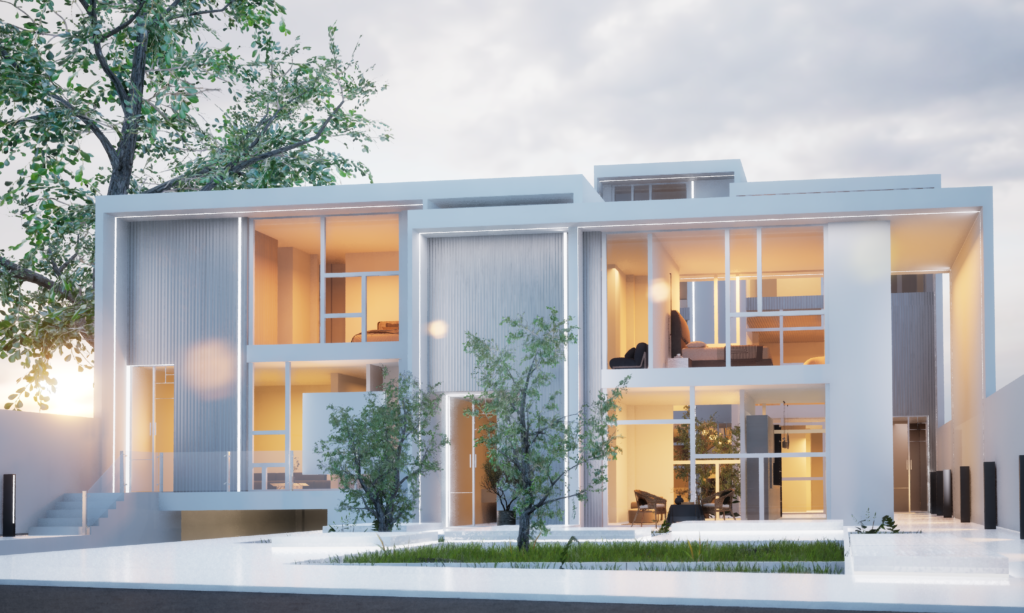
Home
The project aimed to design a dwelling for two households: one with five individuals and their grandfather, and the other with three individuals and an independent workspace. The site features four trees that must be preserved in their current positions. The primary goal was to maintain the trees’ integrity while ensuring privacy for each family.
To achieve this, structural frameworks were developed to optimize tree placement, enhancing privacy and supporting the building foundations. These considerations guided the design of the final structures.
Site
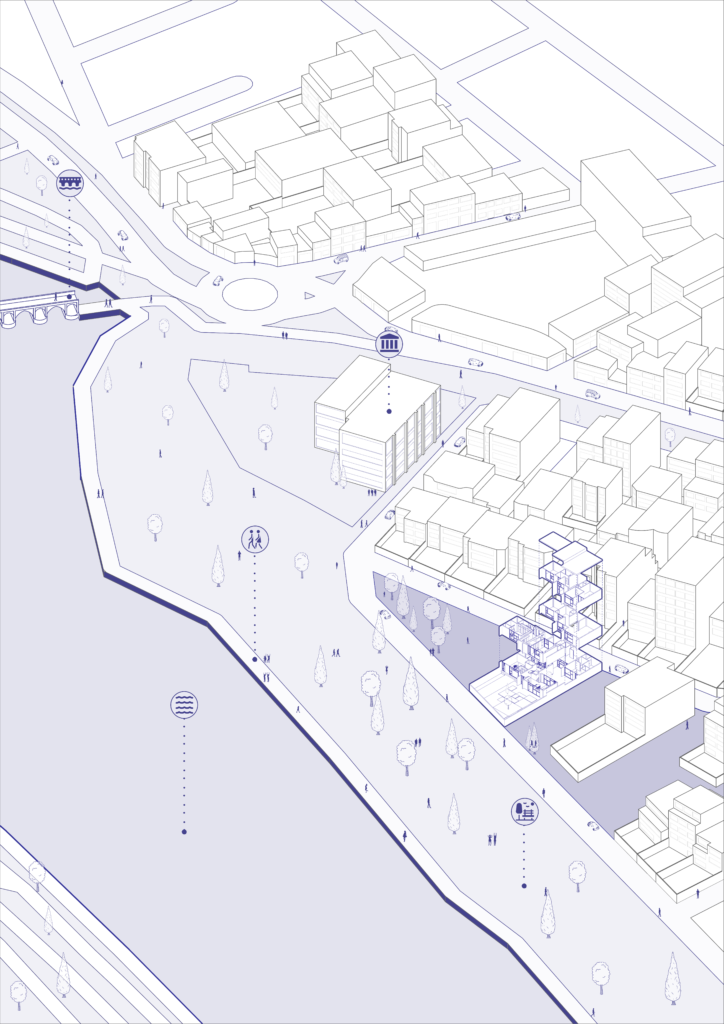
Location
Situated along the banks of the Zayandeh River, this project stands beside the historic Marnan Bridge, embracing the timeless beauty and cultural richness of Isfahan.
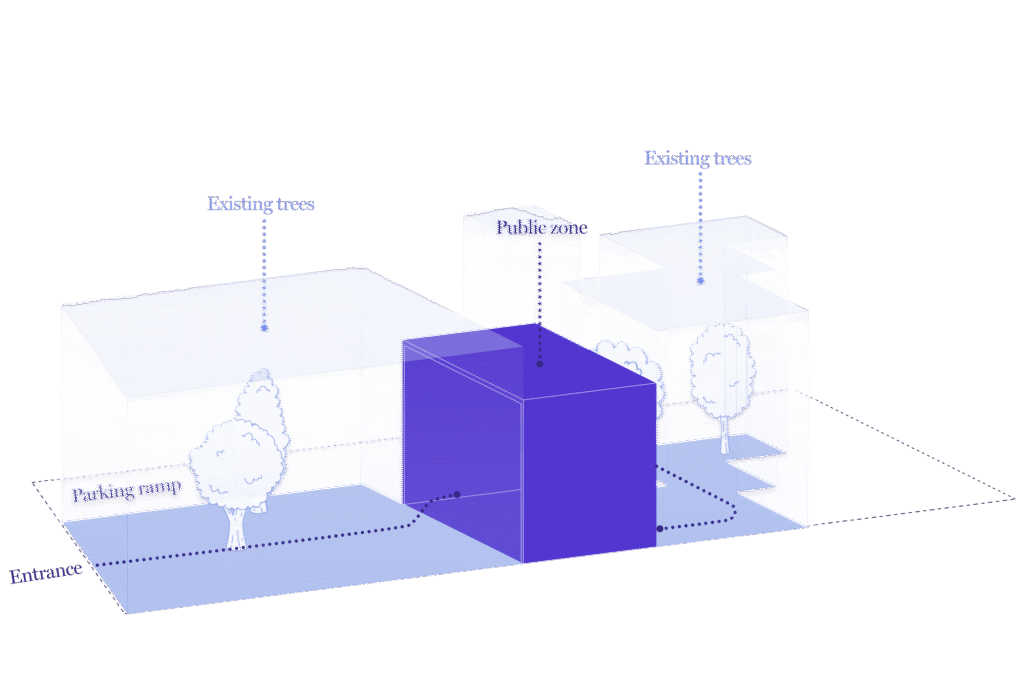
1. The residence of the family of three is situated within this architectural design, which invites the greenery inside the house. Two out of the four trees can be found positioned at the front and rear of this dwelling.
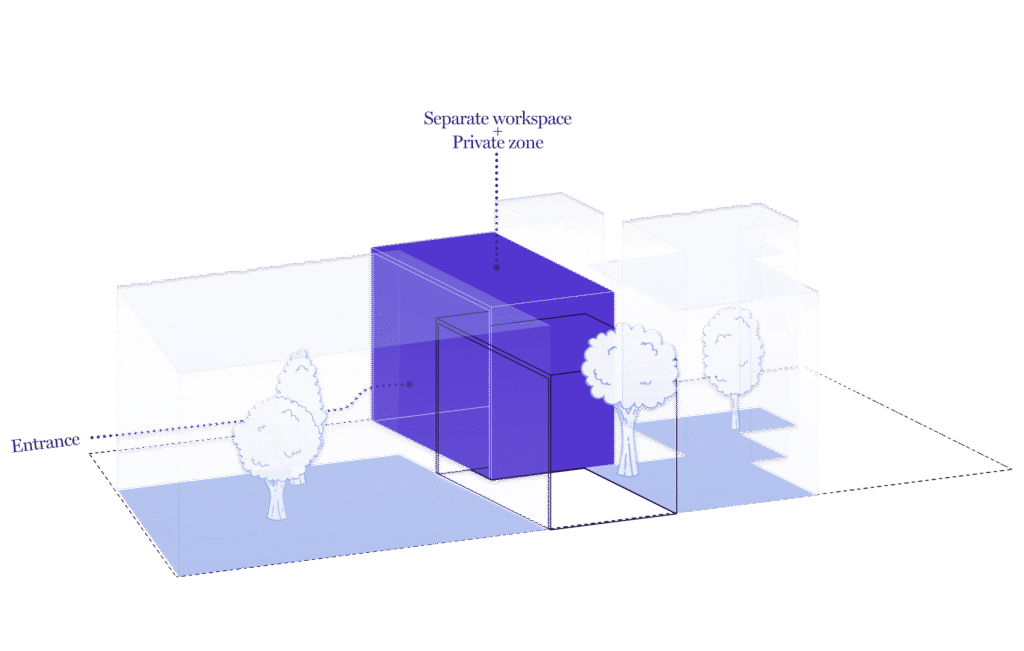
2. The work office and the private rooms of the family of three are situated within this edifice. The positioning of the work office entrance has been strategically arranged to minimize any potential discomfort for the inhabitants.
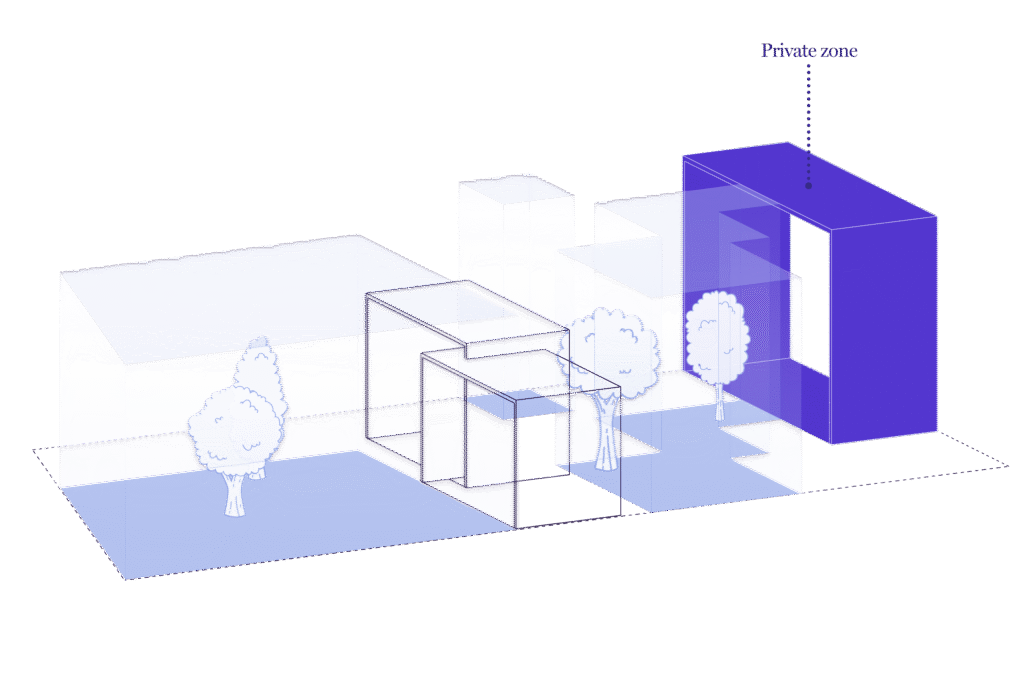
3. The family of five´s private rooms are situated in this location, while the front of the structure is adorned with lush greenery and a tree.

4. Spaces such as the kitchen, staircase, and TV room are situated within this particular place.
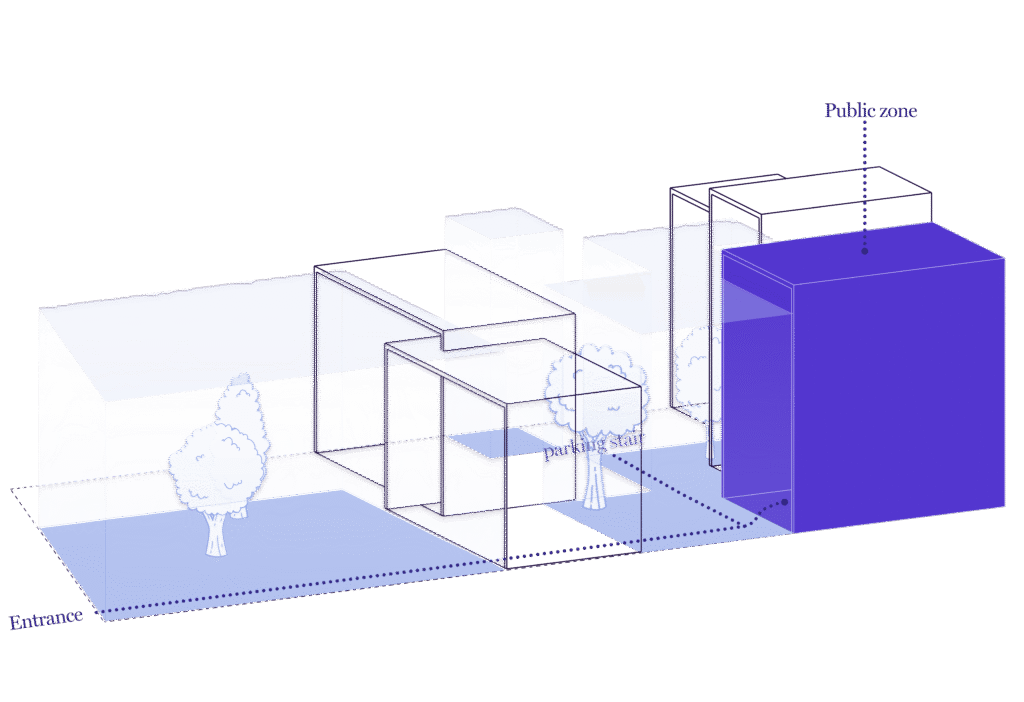
5. The living rooms and other public areas of the house, which belong to the family of five, are situated within here.

6. The building of greater length is the residence of the esteemed grandfather.



Axonometric diagram
- Living room
- Bedrooms
- Library
- Bathrooms
- Office
- Vertical Circulation
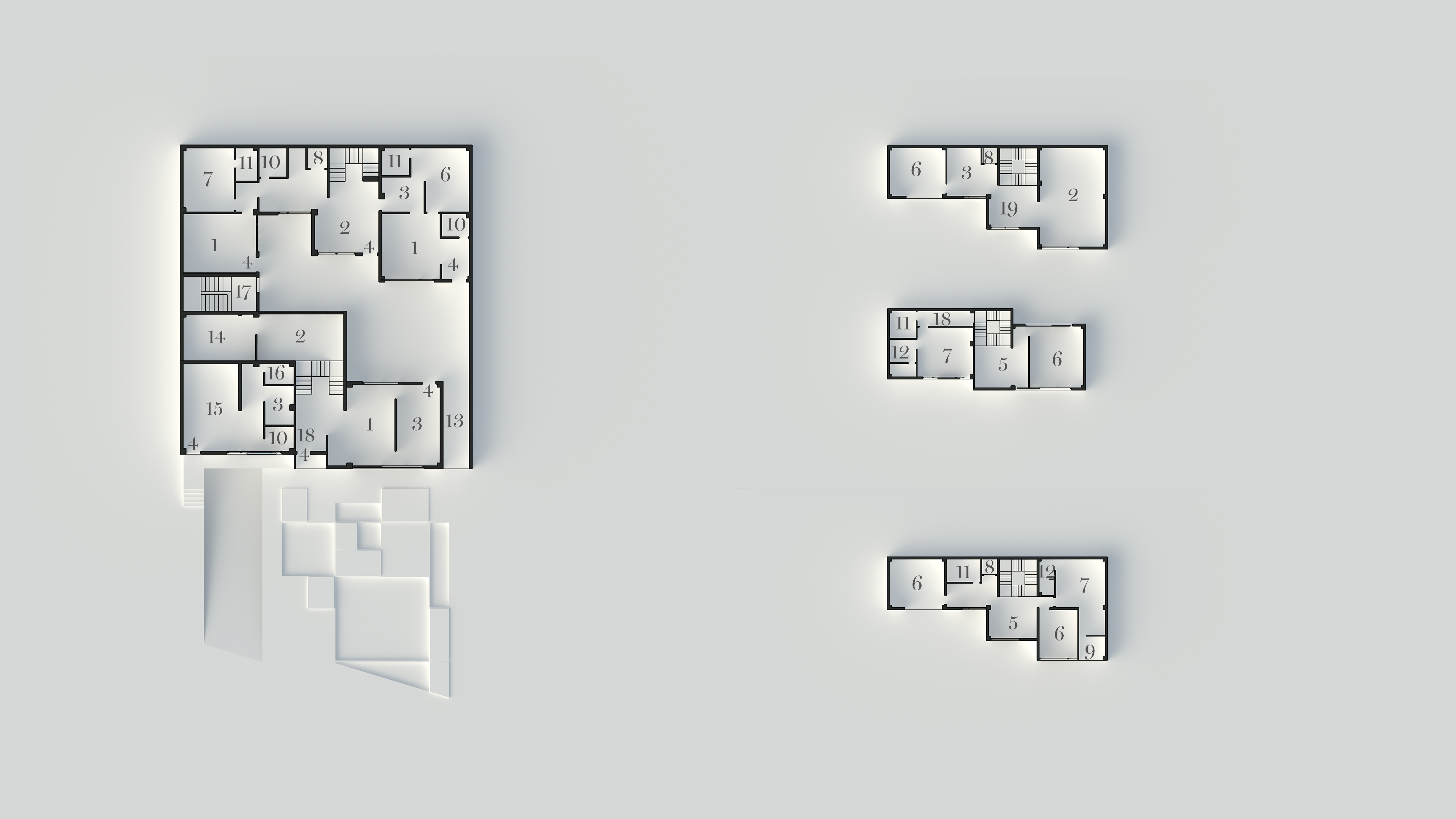
Ground Floor
First Floor
Second Floor
Ground Floor
1. Hall
2. Living Room
3. Kitchen
4. Entrance
6. Bedroom
7. Master Bedroom
8. Elevator
10. Wc
11. Bathroom
17. Stairway to parking
13. Foyer
14. Backyard
15. Office
16. Fitting Room
18. Hallway
First Floor
2. Living Room
3. Kitchen
4. Tv room
6. Bedroom
8. Elevator
5. Library
6. Bedroom
7. Master Bedroom
11. Bathroom
12. Wardrobe
18. Hallway
Second Floor
5. Library
6. Bedroom
7. Master bedroom
8. Elevator
9. Balcony
11. Bathroom
12. Wardrobe
